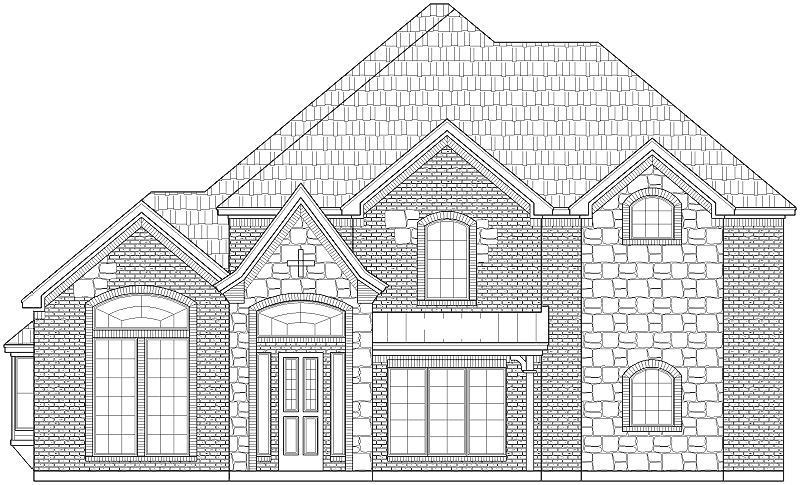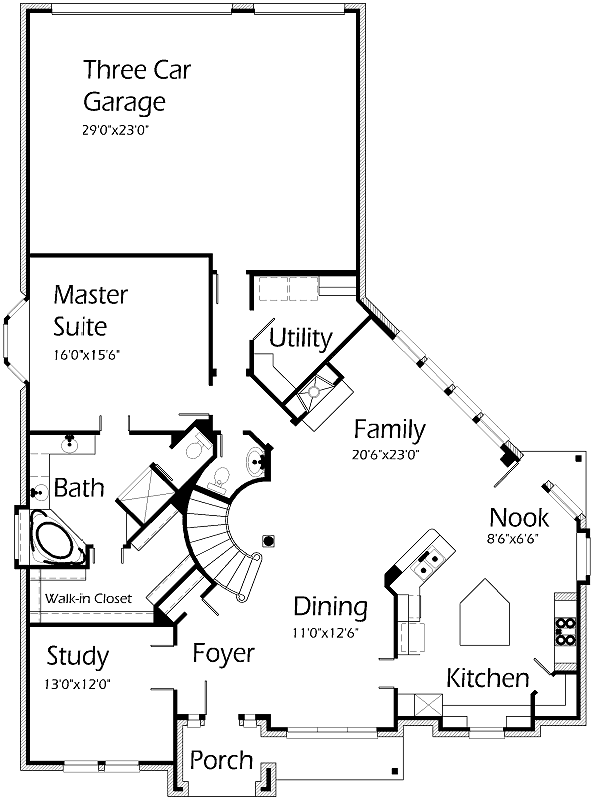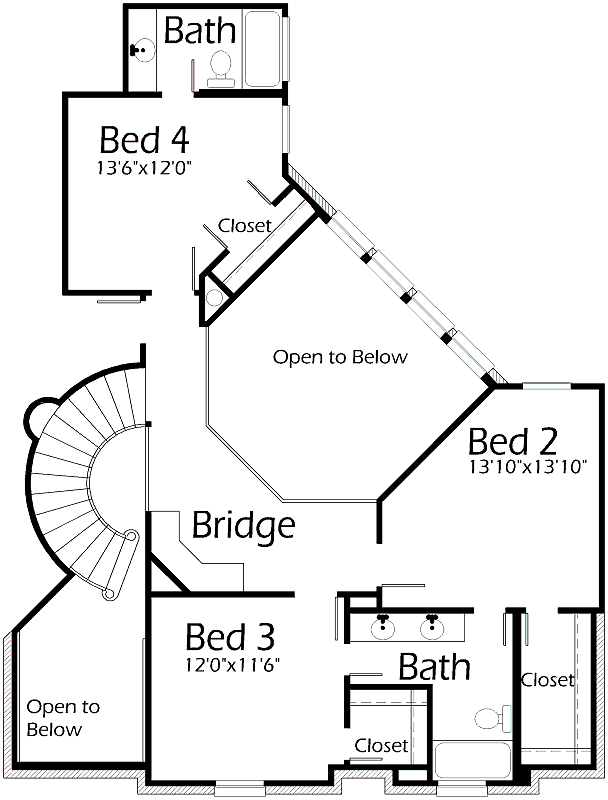Stunning! Gorgeous Foyer with beautiful view to oversized Family Room with a cozy fireplace. Enjoy a nice outdoor view through numerous windows leading to the back. Gourmet Kitchen features easy access to the Formal Dining Room, making paty hosting even easier! Oversized island, deep corner pantry and snack bar are just a few convenient features. Nook offers quaint little window seat! Master Suite provides a unique atmosphere with bay window and window seat. Relax in the Master Bath featuring luxurious corner tub. Walk-in closet offers ample space for storage which keeps you organized and clutter-free. Upstairs offers a spacious Bridge area with built-in desk to make working from home simple. Spacious Bedrooms with Bath offer lots of privacy for everyone in the family. Three car garage leaves lots of room to park with plenty of storage space leftover!


