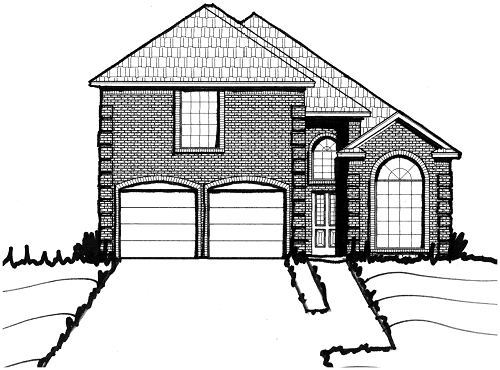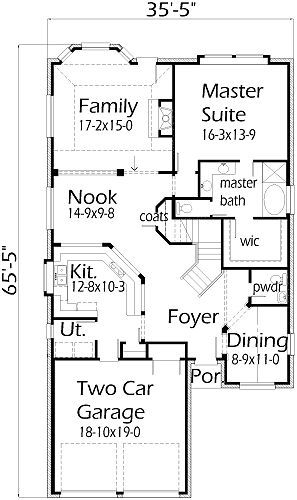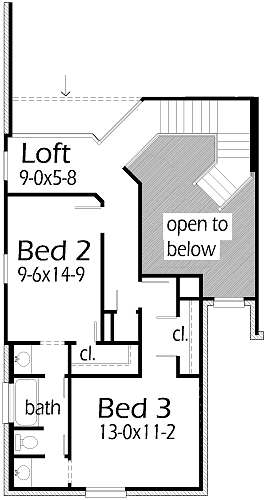This home made be designed for a narrow lot, but it’s loaded with features. The Foyer has a wrap around staircase and a two story ceiling. The Dining Room has arch openings and a vaulted ceiling. The Kitchen has lots of cabinets and openings for serving to the Nook. The Family Room has a splayed ceilng, fireplace, and media alcoves. The Master Bedroom has a boxed window. The Master Bath has a shower, tub, two vanities with sinks and a walk-in closet. The Loft has a half wall overlooking the Nook. The Bedrooms are great for the little ones.


