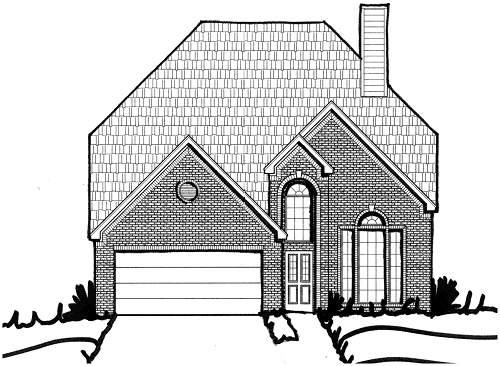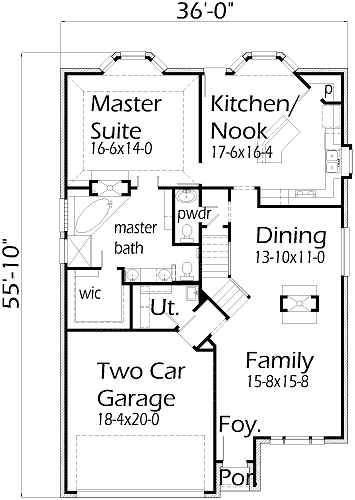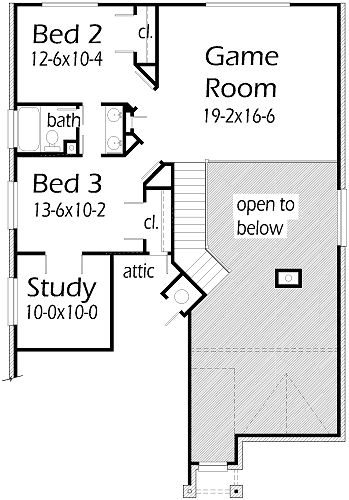This Traditional home has high ceilings. The Family Room has a sloped ceiling the second floor that continues through the Dining Room and Game Room. The island Kitchen can be considered a Country Kitchen with a Nook. The Master Bedroom has a bay window and a splayed ceiling. The Master Bath has a shower, vanity with two sinks, walk-in closet, and a tub with a see through fireplace. The Game Room has an open rail bannister overlooking the Dining Room & Family Room. Bedroom 3 has a Study attached to it.


