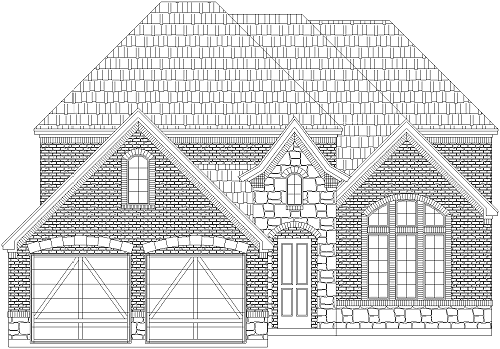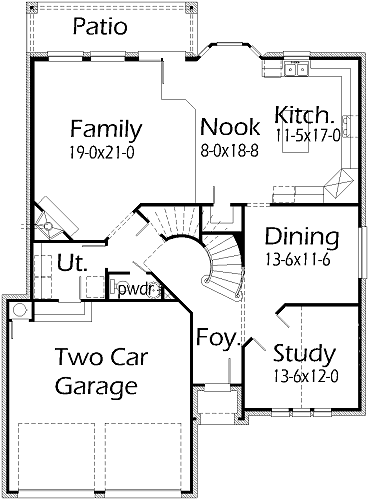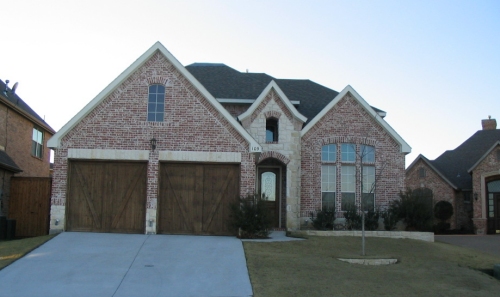House Plan Details:
| Living Area: | 2605 |
|---|---|
| Stories: | 2 |
| Bedrooms: | 4 |
| Bathrooms: | 2.5 |
| Garage Spaces: | 2 |
| Garage Location: | Front |
| Length: | 58'-8" |
|---|---|
| Width: | 43'-0" |
| Floor 1 Sq Ft: | 1454 |
| Floor 2 Sq Ft: | 1151 |
| Porch Sq Ft: | 142 |
| Garage Sq Ft: | 527 |
House Plan Price:
| PDF Plans: | $1,563.00 |
|---|
A great Old World home for your family. The garage has been dropped 12 below the finish floor to ease the slope of the driveway. The Family Room has a direct vent fireplace. The Family Room/Nook/Kitchen are open to each other for a large room appeal. The Master Suite has a double tier ceiling and a covered deck.



