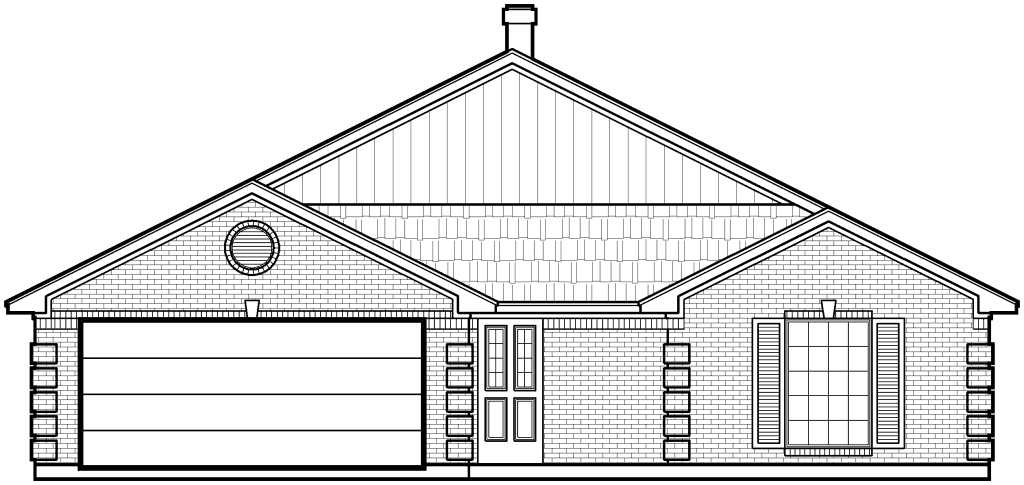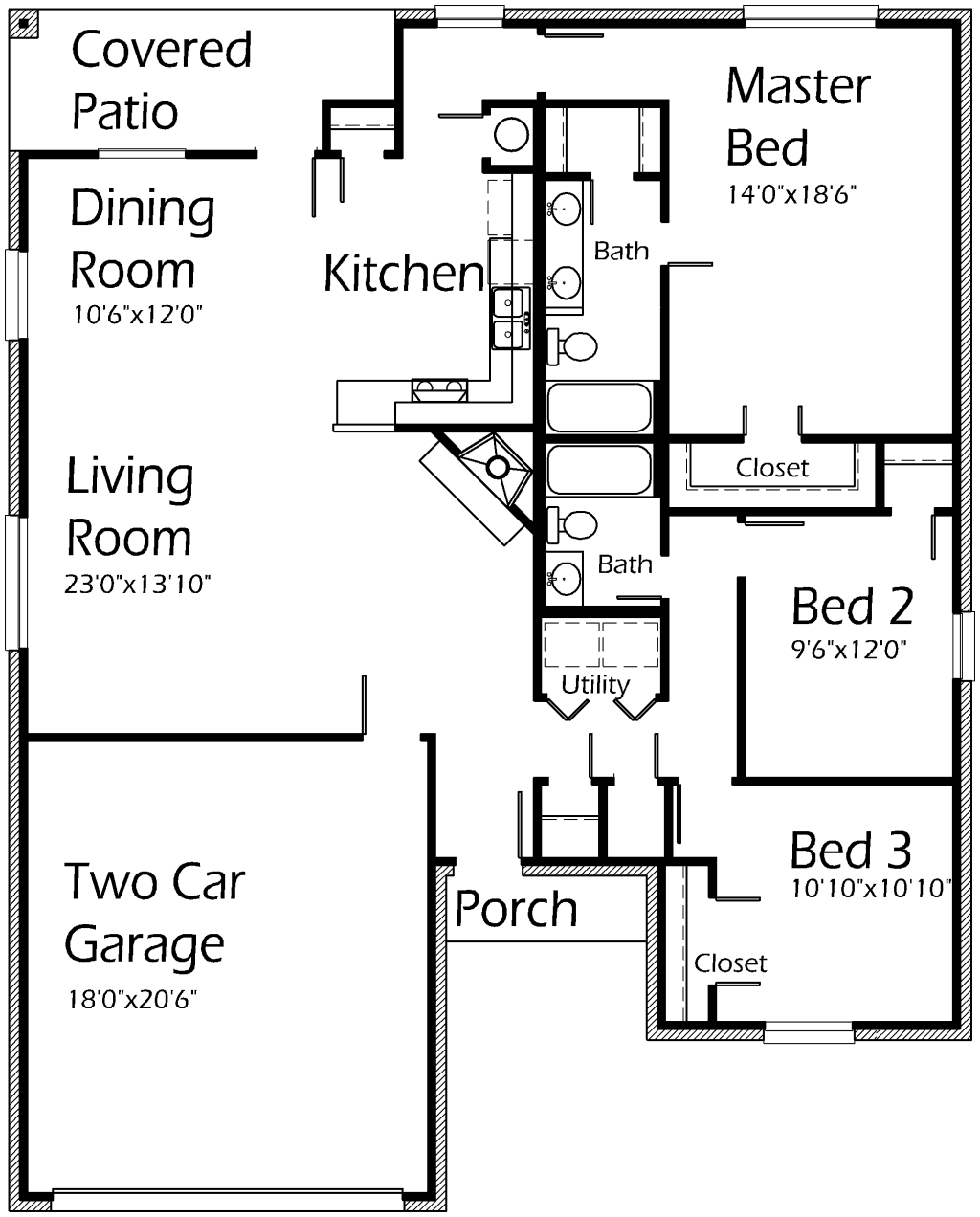House Plan Details:
| Living Area: | 1631 |
|---|---|
| Stories: | 1 |
| Bedrooms: | 3 |
| Bathrooms: | 2.0 |
| Garage Spaces: | 2 |
| Garage Location: | Front |
| Length: | 55'-0" |
|---|---|
| Width: | 44'-0" |
| Floor 1 Sq Ft: | 1631 |
| Floor 2 Sq Ft: | |
| Porch Sq Ft: | 135 |
| Garage Sq Ft: | 417 |
House Plan Price:
| PDF Plans: | $978.60 |
|---|
Great starter home or perfect for a small family! Open Living Room and Dining Room gives this area lots of mobility! Preparing meals comes easily in this Kitchen! Spacious Master Bedroom allows for large bedroom suites! Cozy and comfy – this home offers so much warmth!

