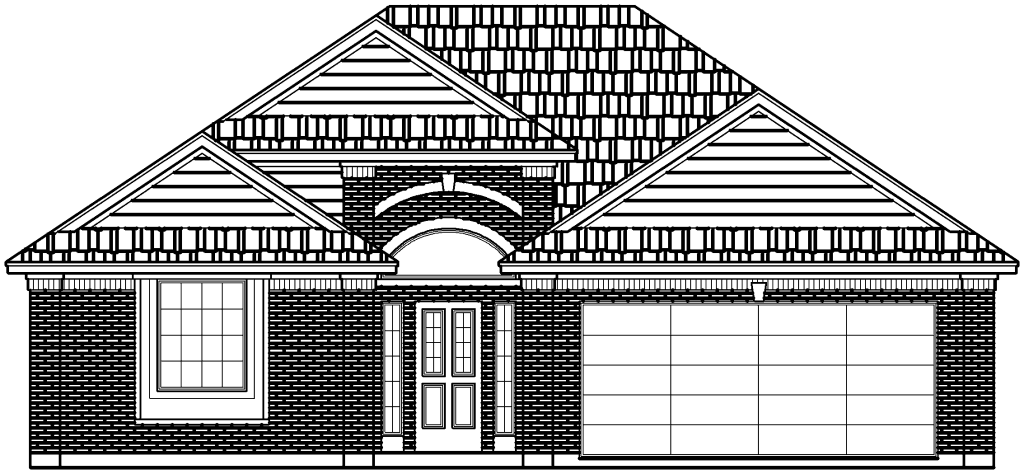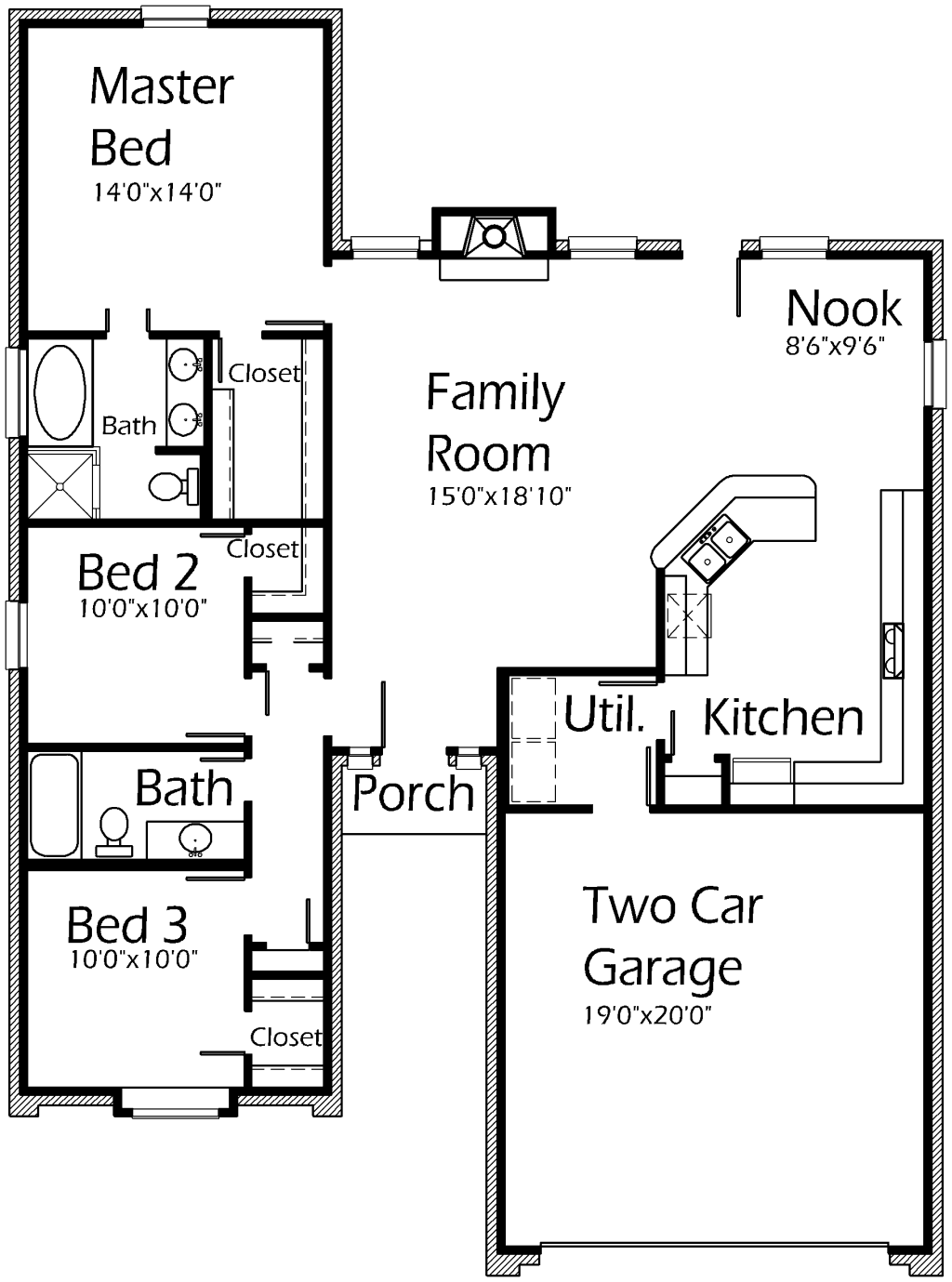House Plan Details:
| Living Area: | 1470 |
|---|---|
| Stories: | 1 |
| Bedrooms: | 3 |
| Bathrooms: | 2.0 |
| Garage Spaces: | 2 |
| Garage Location: | Front |
| Length: | 57'-10" |
|---|---|
| Width: | 43'-0" |
| Floor 1 Sq Ft: | 1470 |
| Floor 2 Sq Ft: | |
| Porch Sq Ft: | 22 |
| Garage Sq Ft: | 430 |
House Plan Price:
| PDF Plans: | $882.00 |
|---|
Quaint and comfortable home for the family starting out or one who wishes to downsize! Oversized Family Room offers mobility! Warm cozy fireplace keeps everyone toasty this winter! Master Bedroom provides mobility! Master Bath features oval tub, shower and large walk-in closet making storage simple! Kitchen features snack bar, island and tons of counter space! Spacious Bedrooms with walk-in closets accomodate large bedroom suites!

