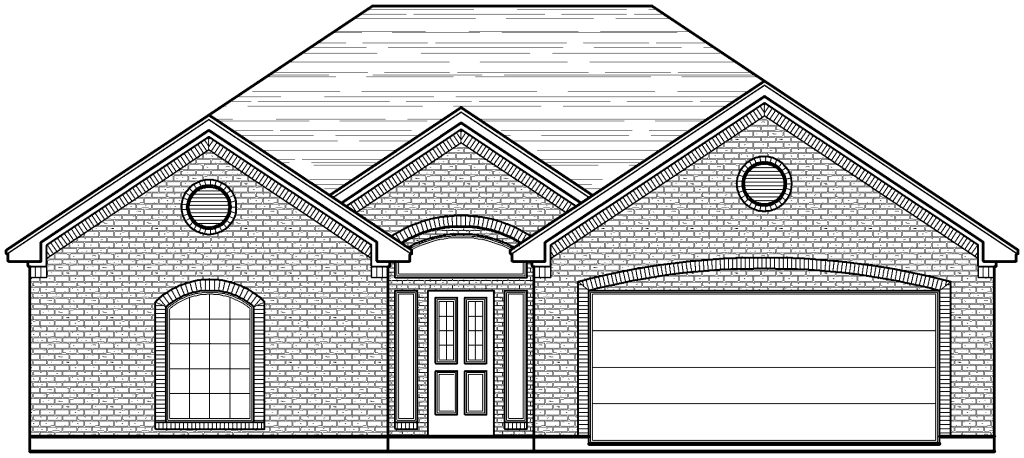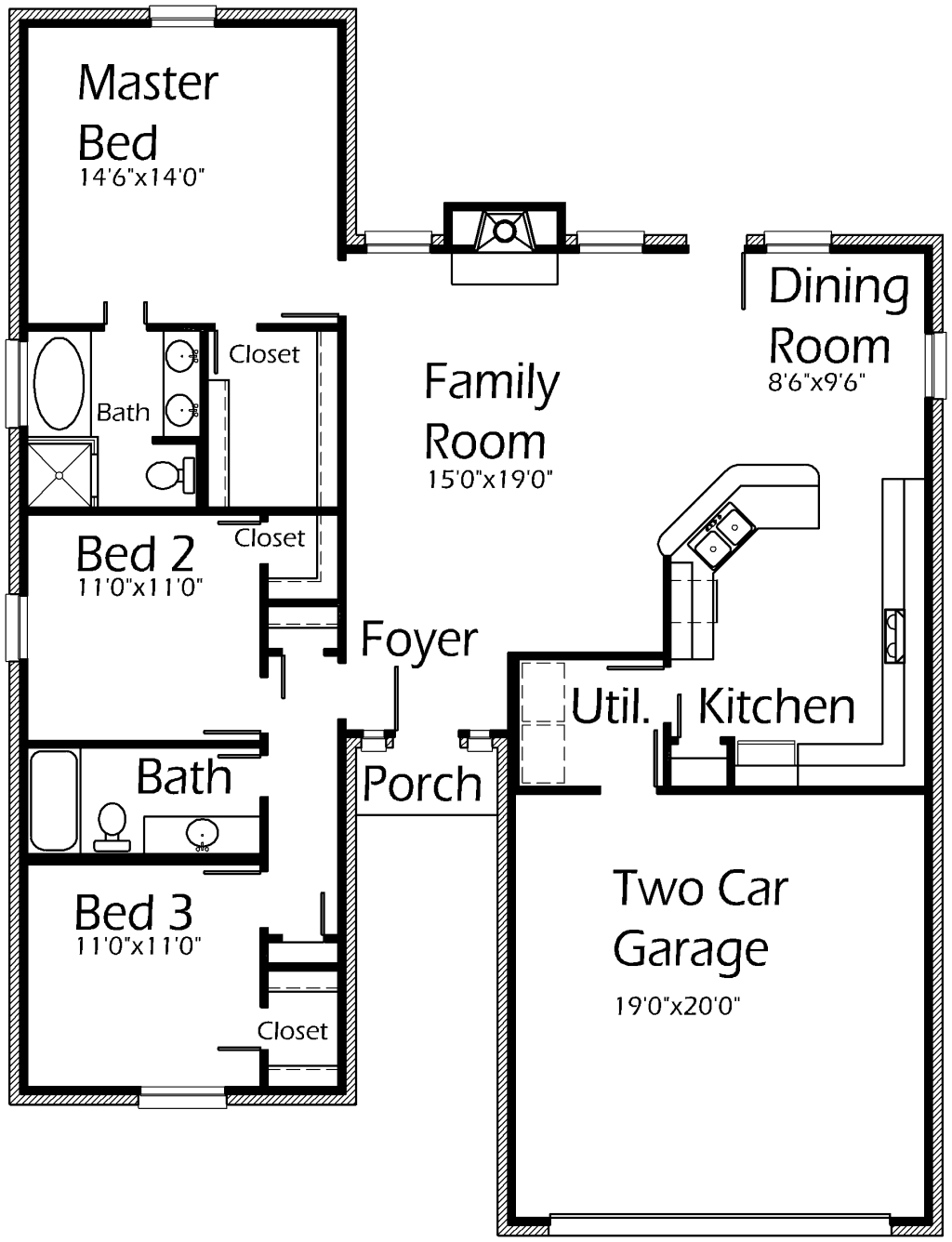House Plan Details:
| Living Area: | 1567 |
|---|---|
| Stories: | 1 |
| Bedrooms: | 3 |
| Bathrooms: | 2.0 |
| Garage Spaces: | 2 |
| Garage Location: | Front |
| Length: | 57'-10" |
|---|---|
| Width: | 44'-0" |
| Floor 1 Sq Ft: | 1567 |
| Floor 2 Sq Ft: | |
| Porch Sq Ft: | 21 |
| Garage Sq Ft: | 438 |
House Plan Price:
| PDF Plans: | $940.20 |
|---|
Modern home with functional floor plan! You will enjoy the spacious Family Room with cozy warm fireplace! Prepare meals easily in the Kitchen with snack bar, pantry and extensive counter tops. Dining Room accomodates large tables! Master Bedroom accomodates large bedroom suites! Relaxing Master Bath offers both oval tub and shower and large walk-in closet. Spacious Bedrooms provide mobility and are oversized to accomodate large furniture!

