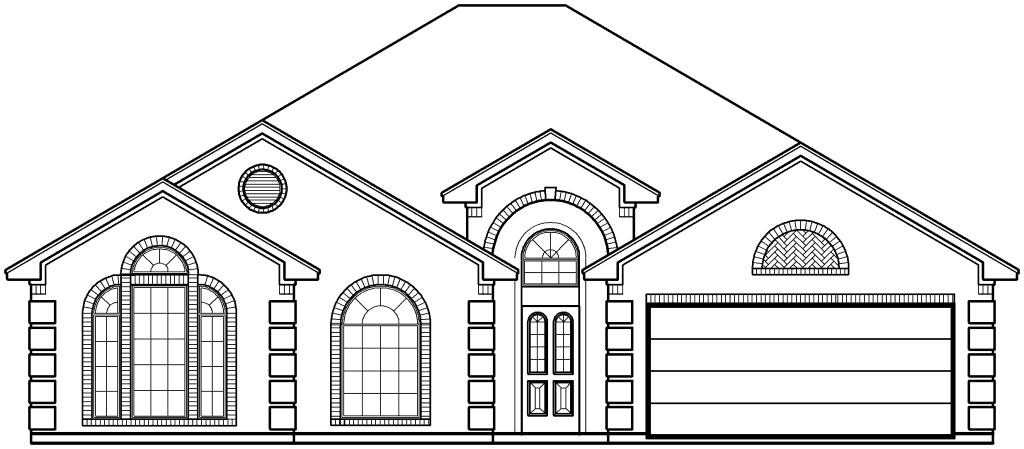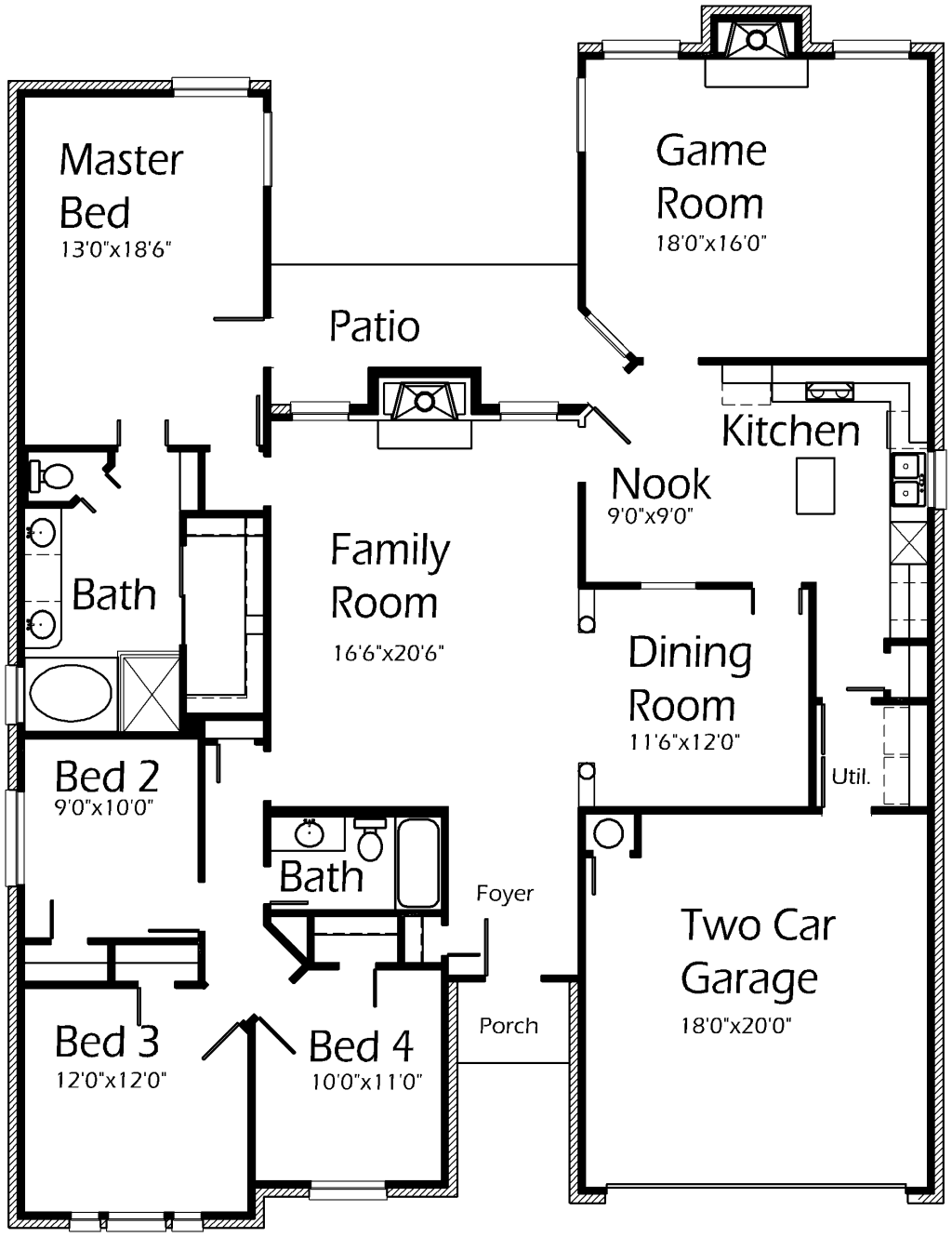House Plan Details:
| Living Area: | 2303 |
|---|---|
| Stories: | 1 |
| Bedrooms: | 4 |
| Bathrooms: | 2.0 |
| Garage Spaces: | 2 |
| Garage Location: | Front |
| Length: | 61'-4" |
|---|---|
| Width: | 50'-0" |
| Floor 1 Sq Ft: | 2303 |
| Floor 2 Sq Ft: | |
| Porch Sq Ft: | 26 |
| Garage Sq Ft: | 409 |
House Plan Price:
| PDF Plans: | $1,381.80 |
|---|
Modern home with convenient floorplan! Family Room is centrally located for ease and comfort. Cozy fireplace provides warmth! Kitchen features island! Game Room is a great area for the children to play or to entertain guests! Master Bedroom is oversized to accomodate large bedroom suites. Master Bath features oval marble tub, shower, double sink vanity and large walk-in closet. Spacious Bedrooms provide mobilty and comfort. Two car garage offers plenty of parking!

