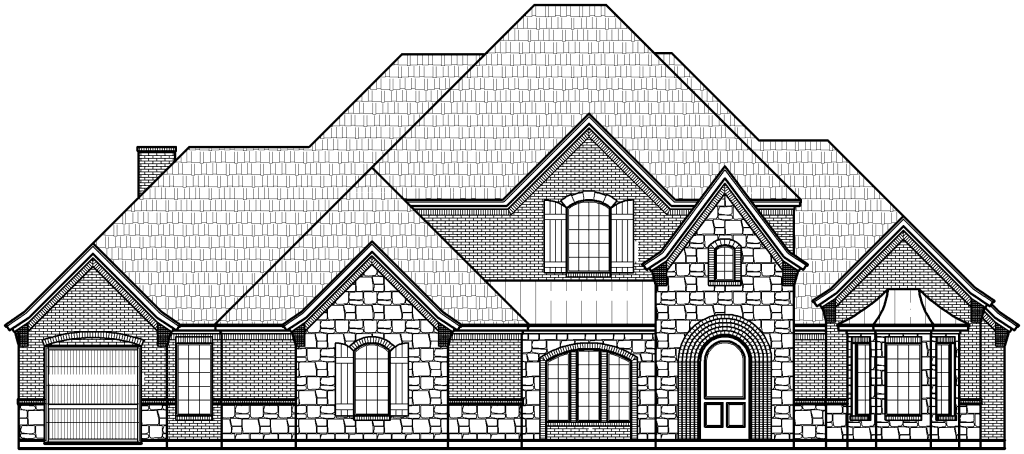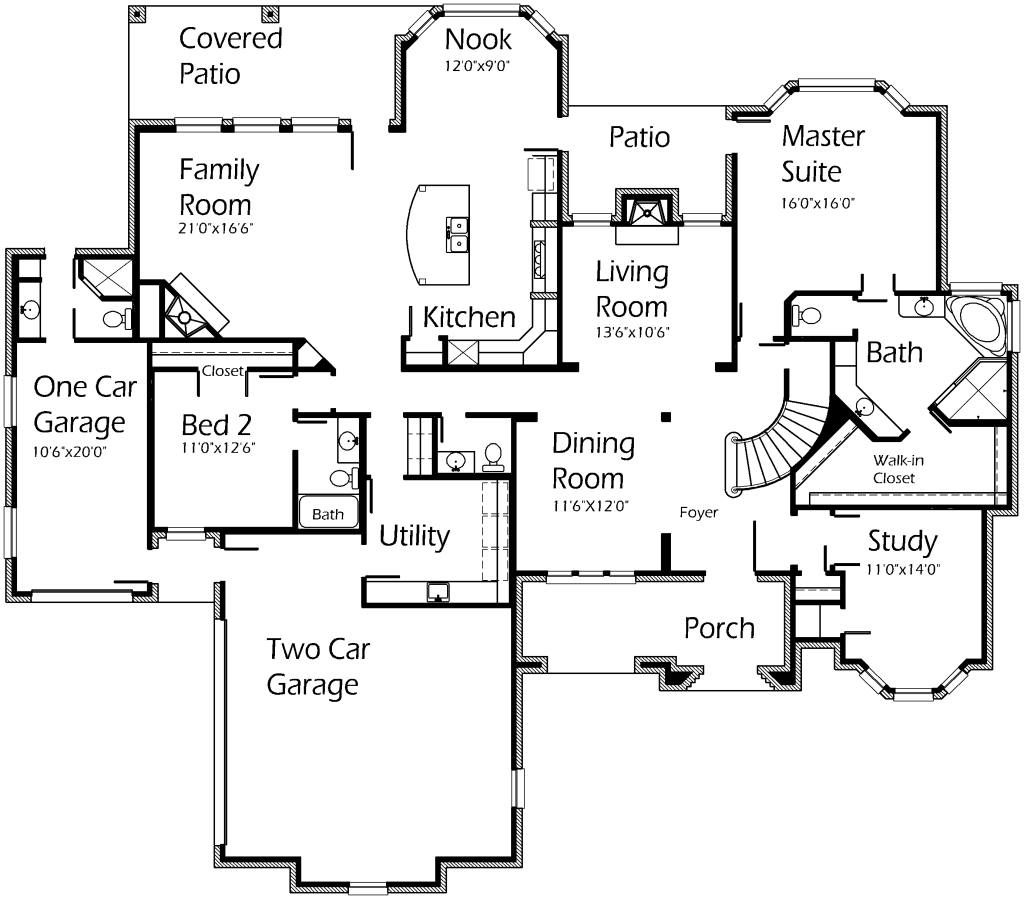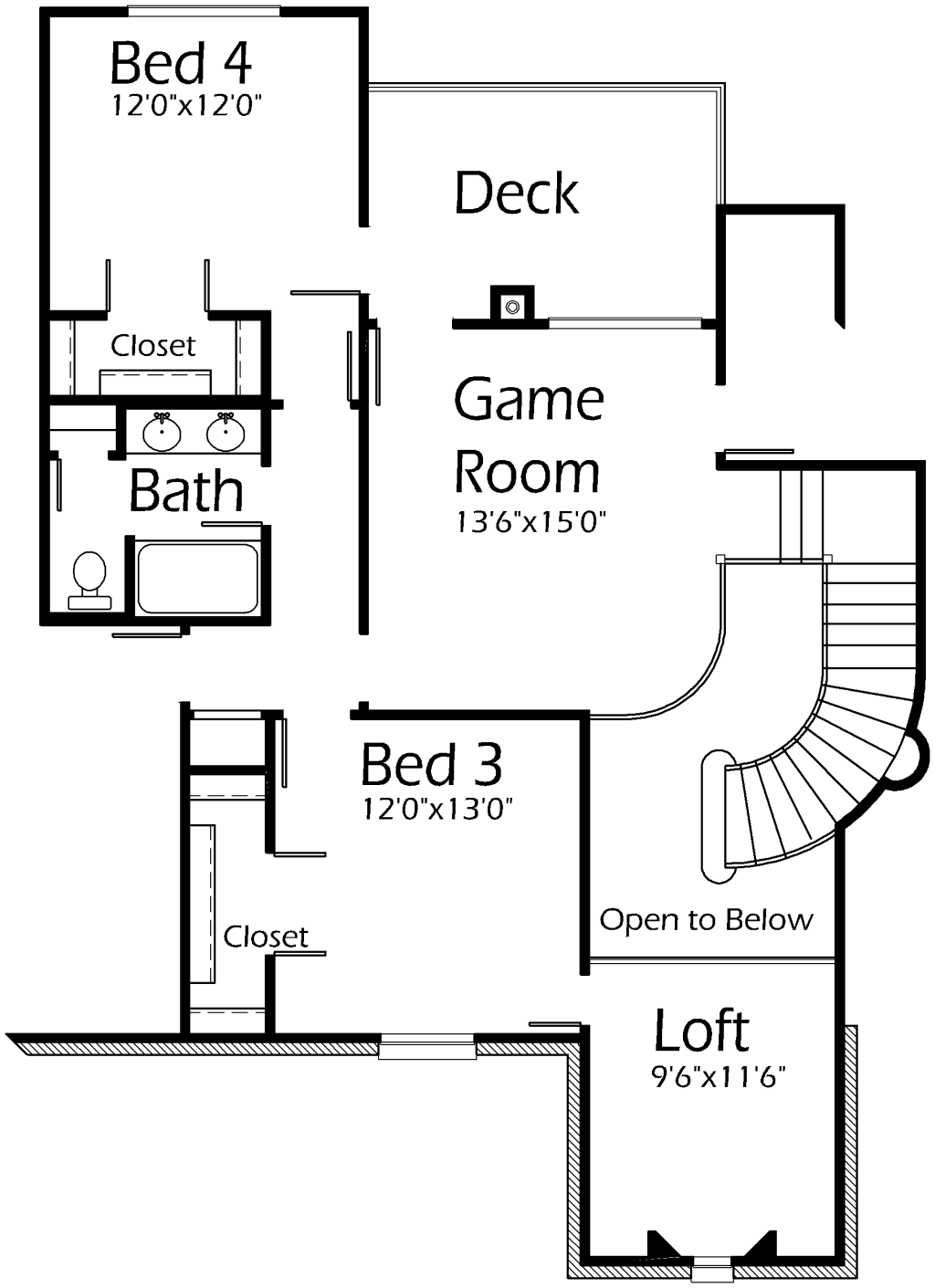House Plan Details:
| Living Area: | 3395 |
|---|---|
| Stories: | 2 |
| Bedrooms: | 4 |
| Bathrooms: | 4.5 |
| Garage Spaces: | 3 |
| Garage Location: | Front |
| Length: | 71'-0" |
|---|---|
| Width: | 81'-0" |
| Floor 1 Sq Ft: | 2630 |
| Floor 2 Sq Ft: | 765 |
| Porch Sq Ft: | 495 |
| Garage Sq Ft: | 795 |
House Plan Price:
| PDF Plans: | $2,037.00 |
|---|
Incredible and irresistible! Enjoy welcoming guests to this inviting Front Porch! Guests will never want to leave this home of luxury! Family Room features quaint corner fireplace and lots of windows allowing great outdoor views! Oversized Kitchen and Nook accomodate the largest of families! Enjoy cooking in this Gourmet Kitchen featuring island, snack bar and appliance garage to keep you organized! Living Room and Dining Room make a great area to host your next Holiday gathering! Open layout keeps the party moving along! Master Suite features bay window and leads to luxurious Master Bath. Enjoy relaxing in the corner tub or walk-in shower! Oversized walk-in closet provides plenty of storage! Study is the perfect place to complete office jobs or homework. Travel upstairs for entertainment! Game Room will be the children’s favorite place to retreat! Loft is a nice quaint area to sit back and enjoy a great book! Two spacious Bedrooms with bath are open and provide mobility! Three car garage to park the cars and store your belongings!


