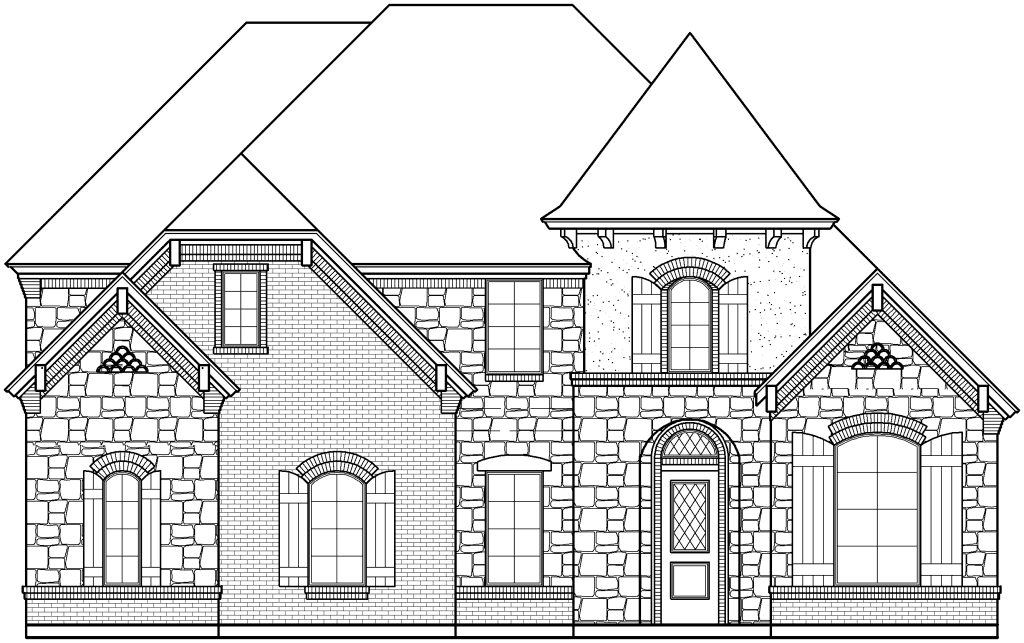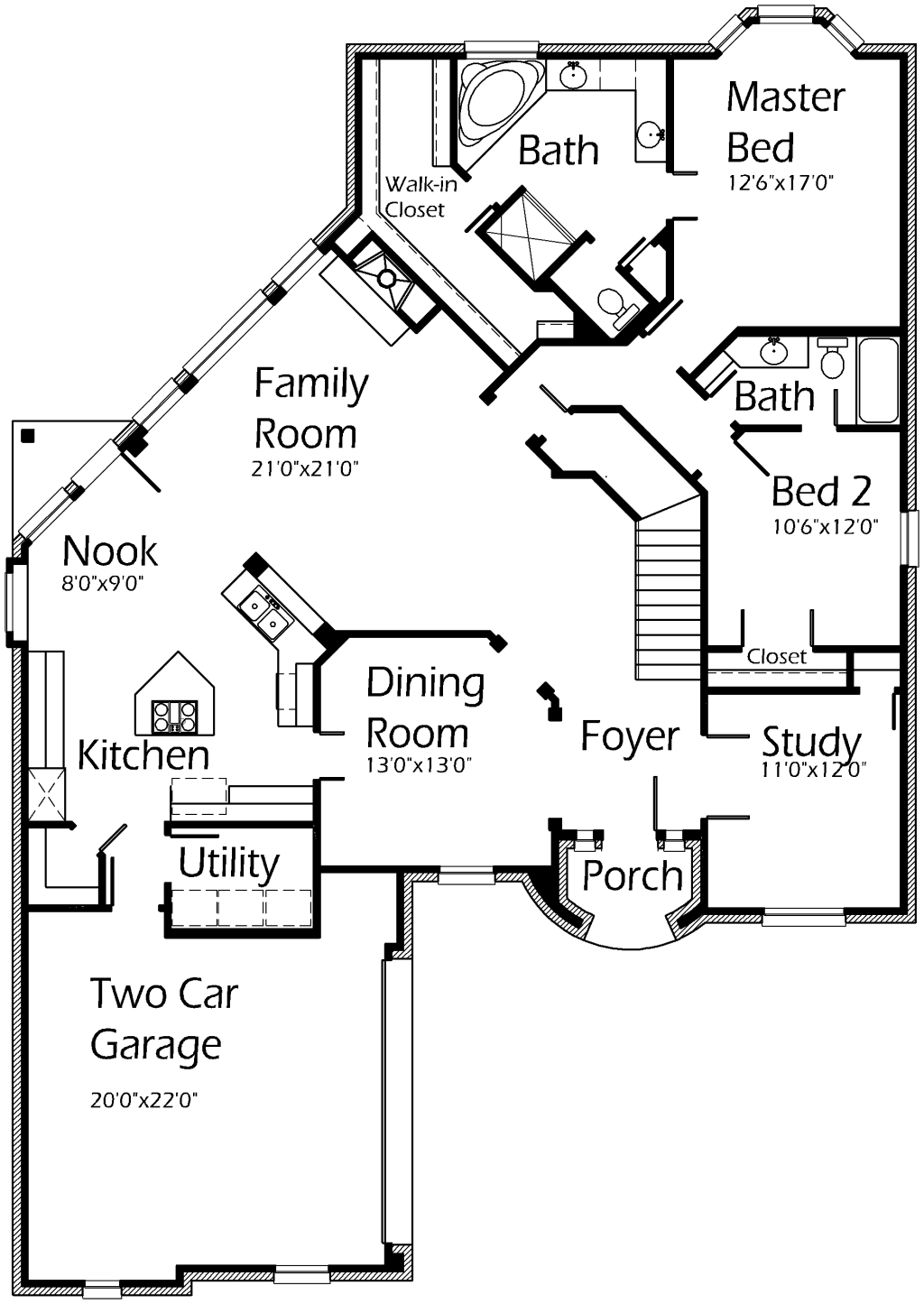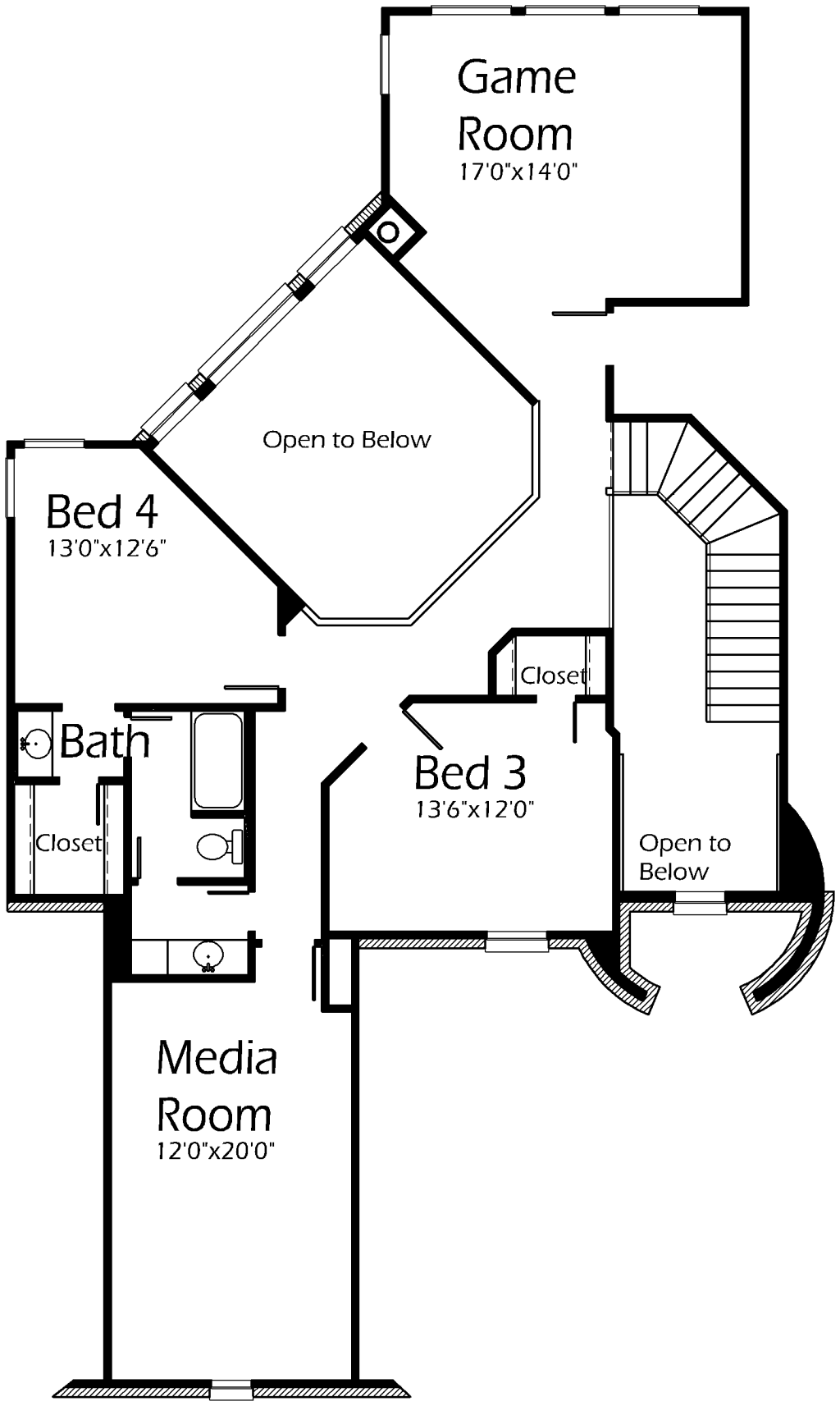Immaculate modern home with fancy appeal! Invite guests to spend a welcoming weekend with your family in this home of luxury! Family Room features cozy fireplace, media center and lots of windows for great outdoor viewing! Prepare a feast in the Gourmet Kitchen offering a cooktop island, snack bar, deep corner pantry and box window adding unique character. Dining Room is a wonderful place to serve guests formally! Complete office jobs in the Study! Master Bedroom features a bay window! Master Bath is relaxing! Enjoy a hot bath in the oval tub! Shower, double sink vanity and large walk-in closet make this bathroom stand above the rest! Invite friends upstairs to enjoy a game of pool in the Game Room! Or watch classic movies in the Media Room! Spacious Bedrooms keep everyone comfortable!


