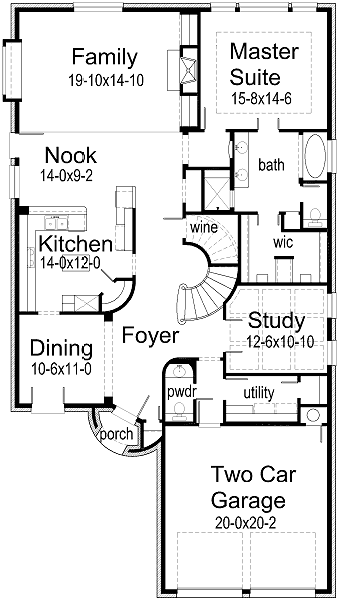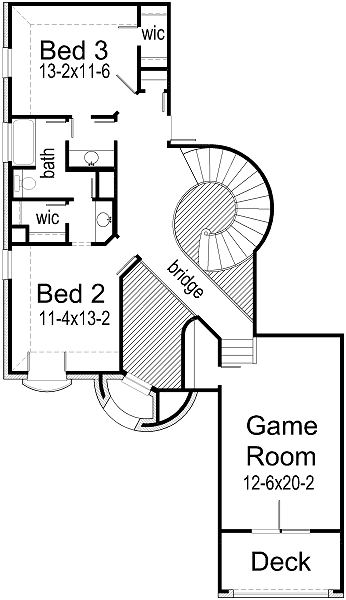House Plan Details:
| Living Area: | 2931 |
|---|---|
| Stories: | 2 |
| Bedrooms: | 3 |
| Bathrooms: | 2.5 |
| Garage Spaces: | 2 |
| Garage Location: | Front |
| Length: | 73'-3" |
|---|---|
| Width: | 40'-0" |
| Floor 1 Sq Ft: | 1979 |
| Floor 2 Sq Ft: | 952 |
| Porch Sq Ft: | 24 |
| Garage Sq Ft: | 442 |
House Plan Price:
| PDF Plans: | $1,758.60 |
|---|
Unique Front Porch entry is a great place to welcome friends and family! Great Room features fireplace and built-ins to keep you organized! Kitchen features snack bar, island and pantry for simple storage! Serve formally in the Dining Room! Master Suite is oversized to provide mobility! Master Bath offers oval tub, shower and double sink vanity! Upstairs features two spacious Bedrooms with Bath! Enjoy entertaining friends in the Game Room which can also be used as a Media Room!
.gif)

