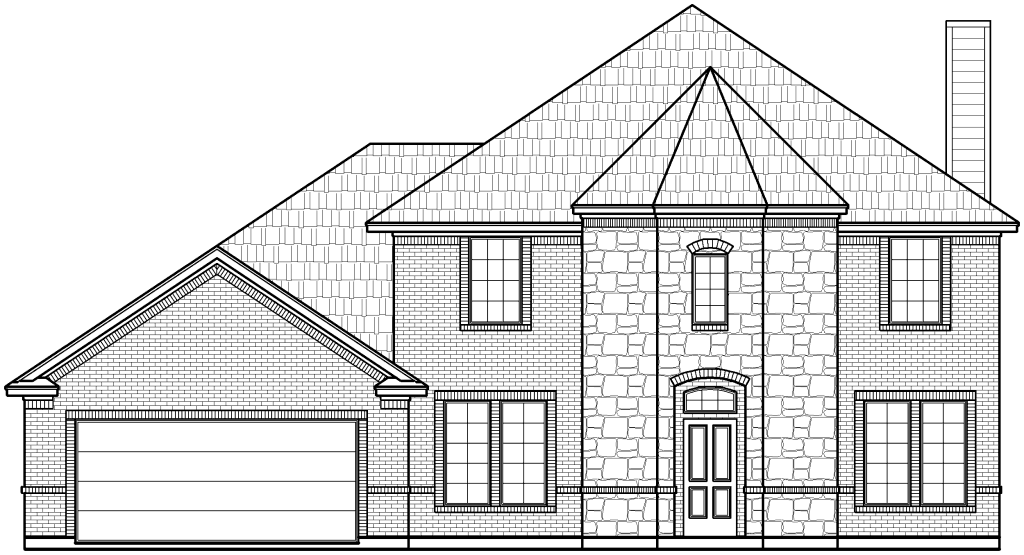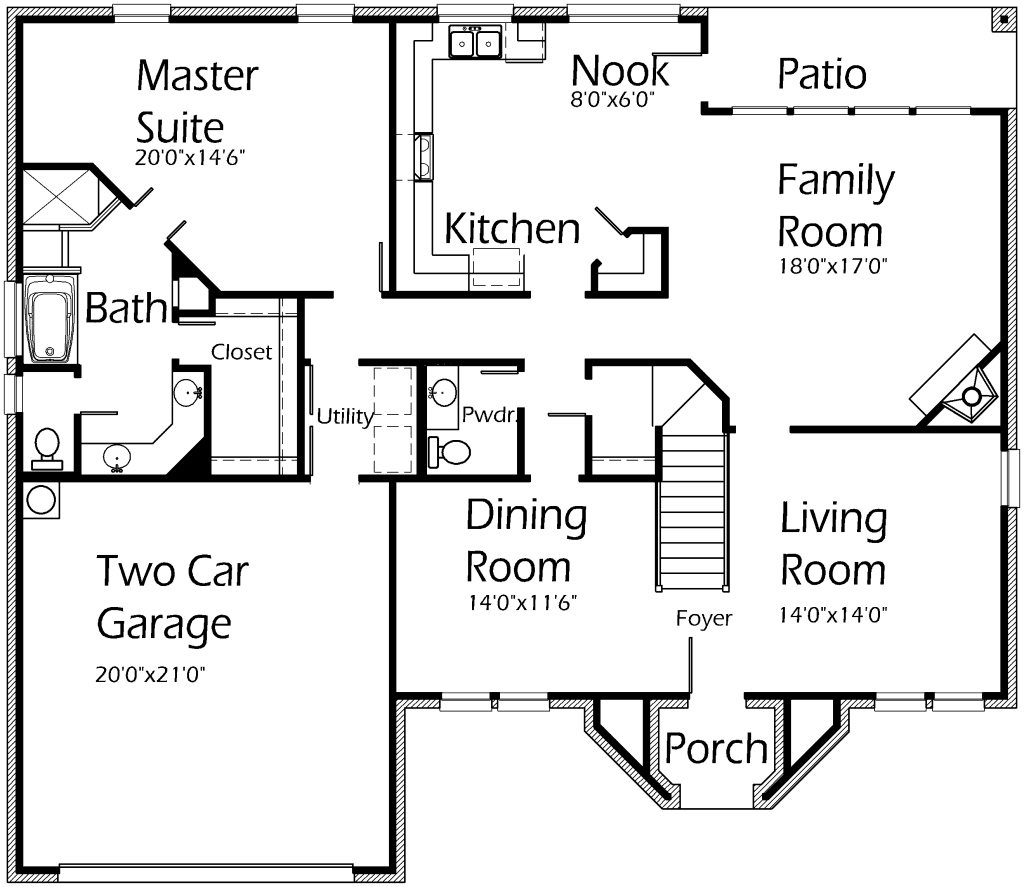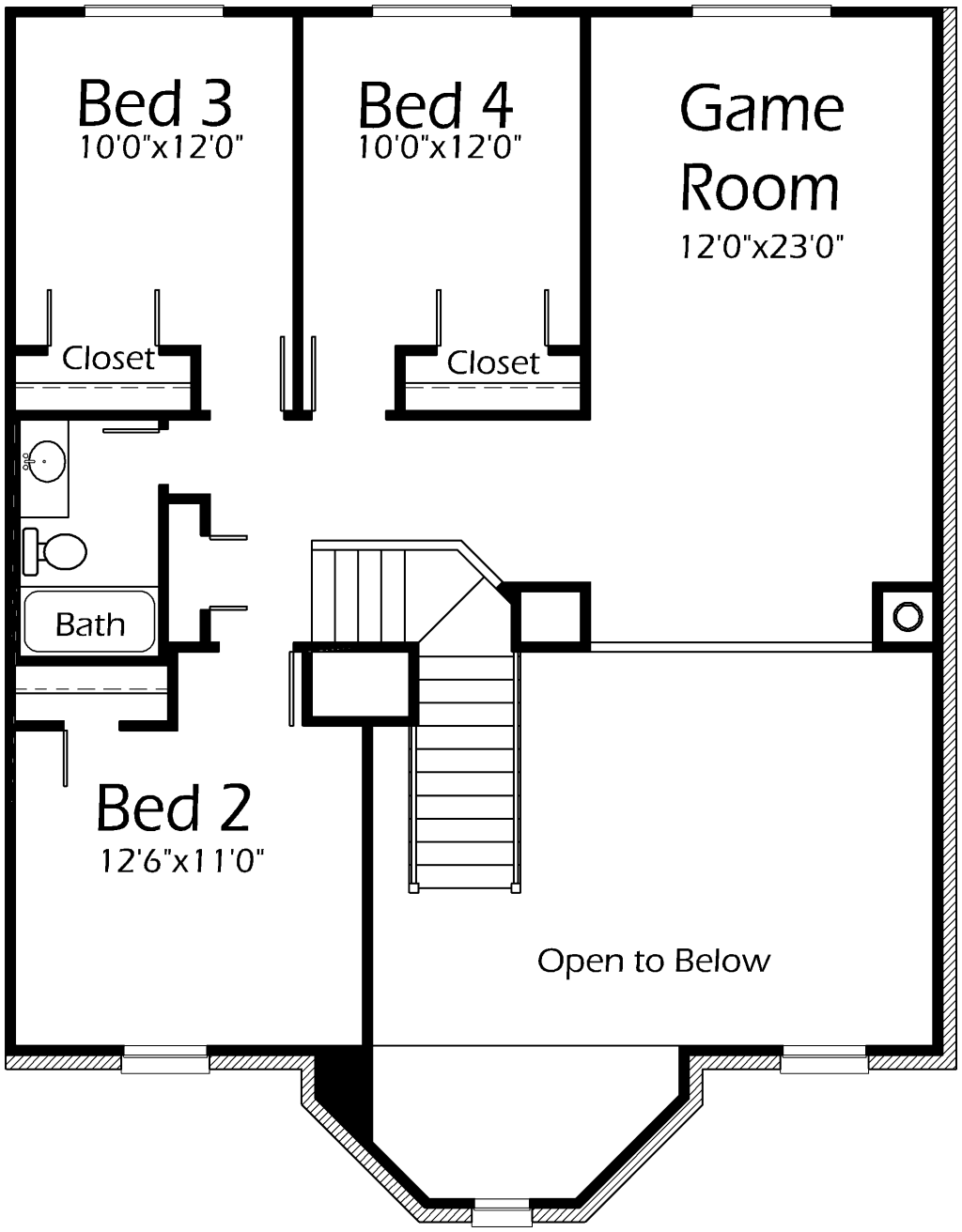Welcome loved ones to your home and spend quality time with them in this oversized Family Room featuring cozy corner fireplace! Enjoy windows leading to Patio! Kitchen features tons of countertops to make meal preparation simple! Host your next Holiday gathering in the Dining Room and Living Room! Master Suite offers mobility! Master Bath includes tub, walk-in shower, double sink vanity and large walk-in closet! Upstairs includes three spacious Bedrooms which provide comfort! Game Room accomodates everyone’s favorite hobbies and activities! Functional floor plan that has it all!


