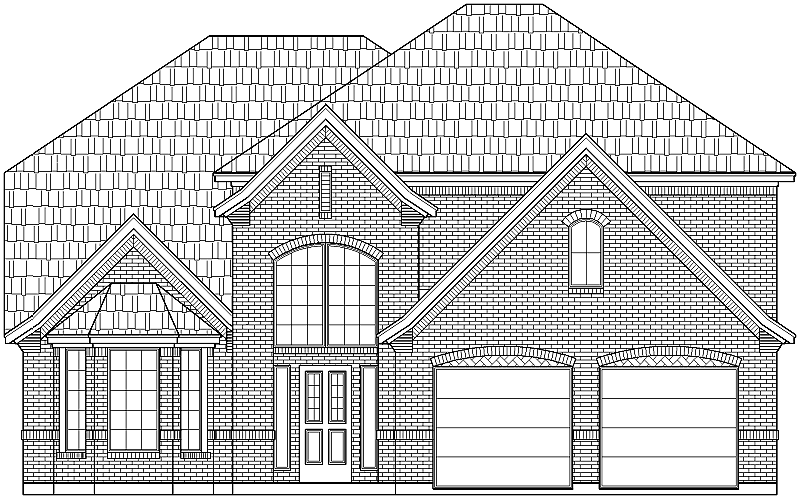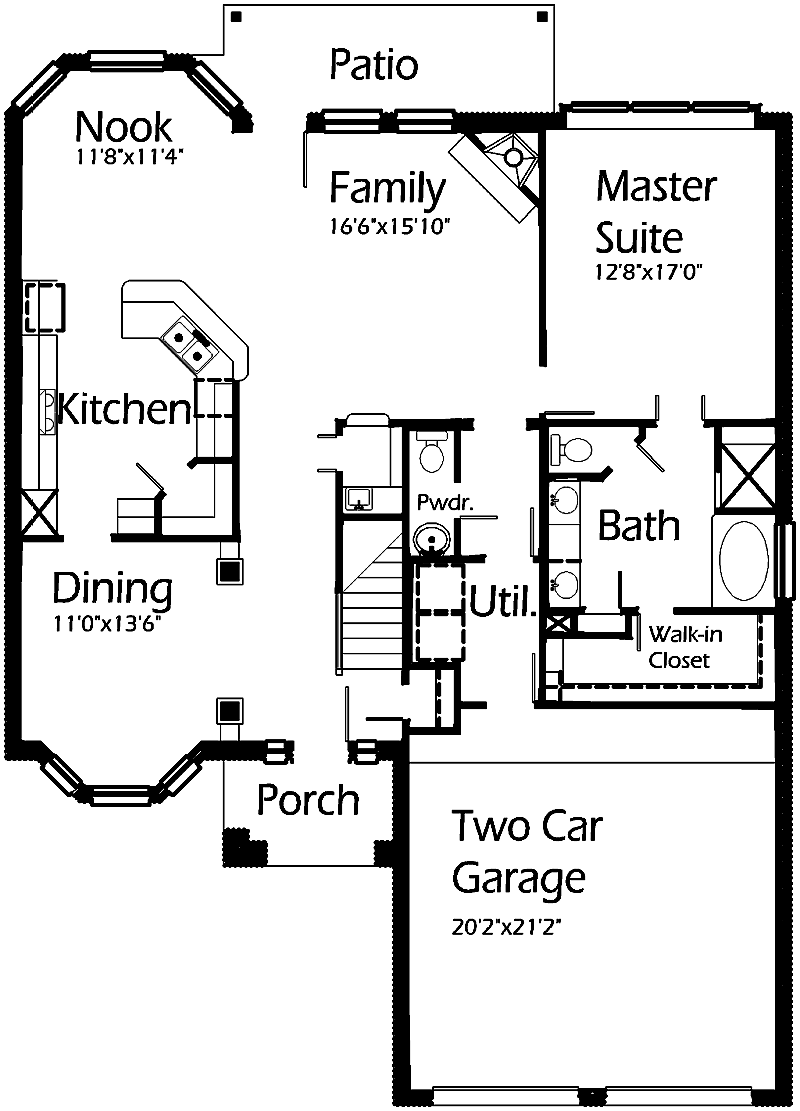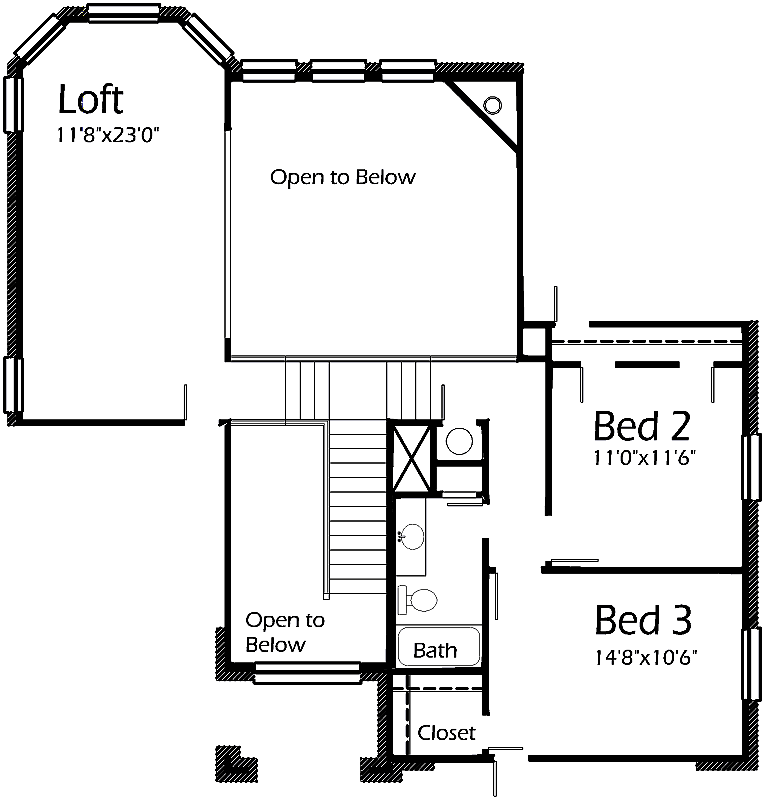House Plan Details:
| Living Area: | 2229 |
|---|---|
| Stories: | 2 |
| Bedrooms: | 3 |
| Bathrooms: | 2.5 |
| Garage Spaces: | 2 |
| Garage Location: | Front |
| Length: | 60'-6" |
|---|---|
| Width: | 43'-2" |
| Floor 1 Sq Ft: | 1457 |
| Floor 2 Sq Ft: | 772 |
| Porch Sq Ft: | 164 |
| Garage Sq Ft: | 440 |
House Plan Price:
| PDF Plans: | $1,337.40 |
|---|
Irresistible and inviting! Enjoy hosting your next event here! Oversized Family Room provides ample space for all of your guests! Keep everyone cozy warm with a lovely corner fireplace. Preparing appetizers is easy in this gourmet Kitchen. Corner pantry provides deep storage areas. Serve snacks from the snack bar. Dining Room offers spectactular outdoor views from bay windows. Master Suite features quaint window seat and walks into an oversized Master Bath. Enjoy relaxing in this deep oval tub or the stand-up shower featuring built-in seat. Plenty of storage in the walk-in closet. Travel upstairs to enjoy some quiet time in the Loft. Spacious Bedrooms with Bath offer lots of space and storage.


