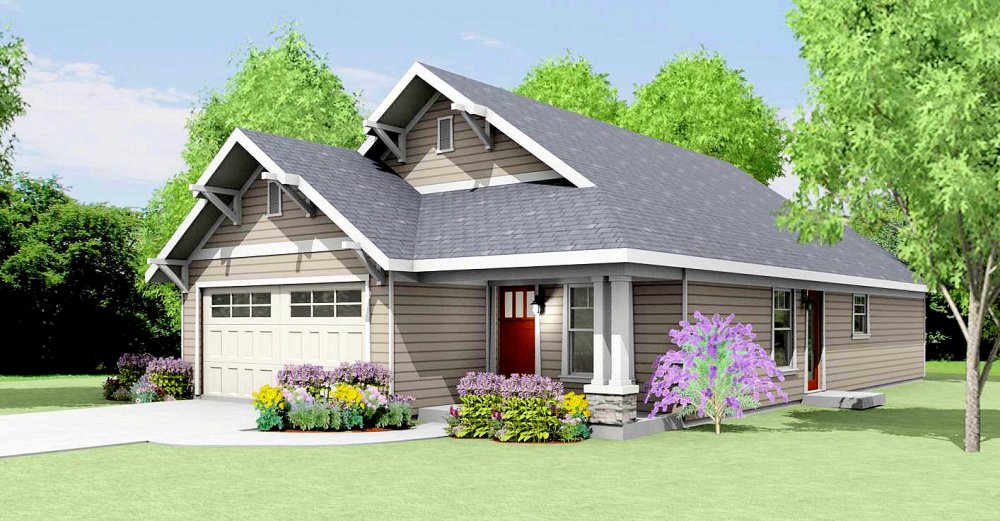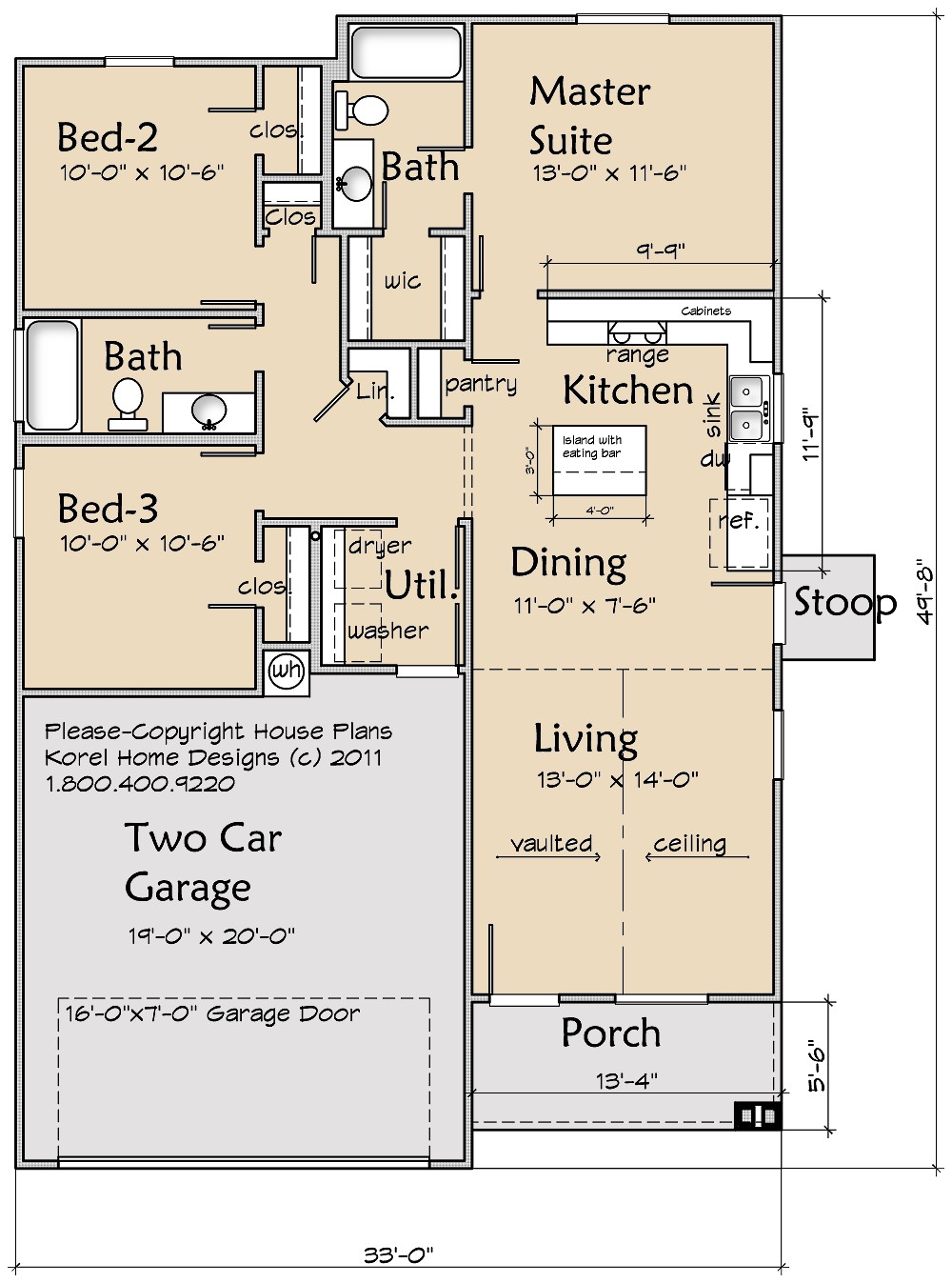House Plan Details:
| Living Area: | 1112 |
|---|---|
| Stories: | 1 |
| Bedrooms: | 3 |
| Bathrooms: | 2.0 |
| Garage Spaces: | 2 |
| Garage Location: | Front |
| Length: | 49'-8" |
|---|---|
| Width: | 33'-0" |
| Floor 1 Sq Ft: | 1112 |
| Floor 2 Sq Ft: | |
| Porch Sq Ft: | 73 |
| Garage Sq Ft: | 406 |
House Plan Price:
| PDF Plans: | $667.20 |
|---|
Sometimes size really doesn’t matter, or rather smaller is better. Here I present for you an inner-city lot Craftsman Style Bungalow. This is an awesome home for the young family First Time Homebuyer. This nice plan has 8′ ceilings throughout and a vaulted ceiling in the front Living Room. Roof pitch is an easy affordable 8:12 slope. The Kitchen is totally open to the Dining area to the Family Room. Click Here to see a rendering of the Kitchen. Opens in a new window/tab.

