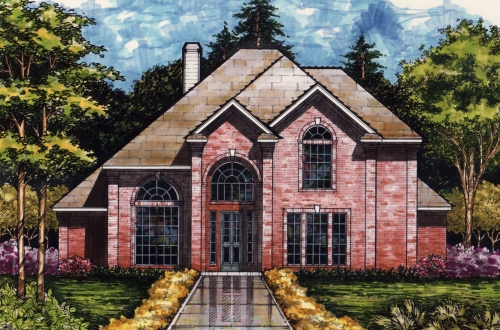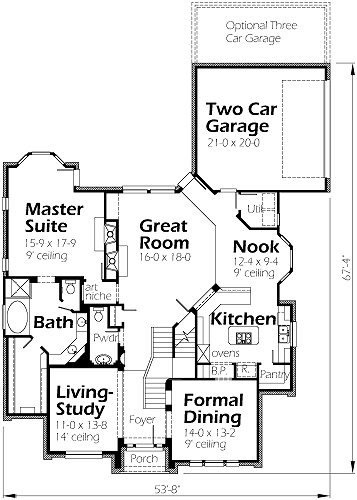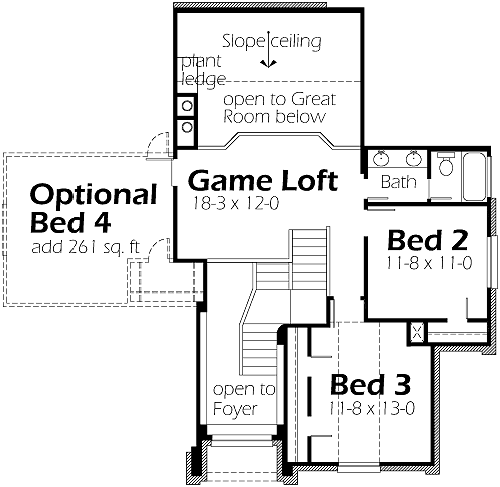House Plan Details:
| Living Area: | 2657 |
|---|---|
| Stories: | 2 |
| Bedrooms: | 3 |
| Bathrooms: | 2.5 |
| Garage Spaces: | 2 |
| Garage Location: | Side |
| Length: | 67'-4" |
|---|---|
| Width: | 53'-8" |
| Floor 1 Sq Ft: | 1994 |
| Floor 2 Sq Ft: | 663 |
| Porch Sq Ft: | 27 |
| Garage Sq Ft: | 439 |
House Plan Price:
| PDF Plans: | $1,594.20 |
|---|
You will love coming home to your Luxurious Master Suite’s Garden Tub and Romantic Fireplace. Your Family will share more time together because the Great Room is open to the Kitchen and Nook. The foyer is two stories high and the Living Room is 14′ high. The Gourmet Kitchen features an island and a huge pantry. The Master Suite has its own sitting area and a large walk-in closet. This plan also has an optional Third Garage and optional Fourth Bedroom.


