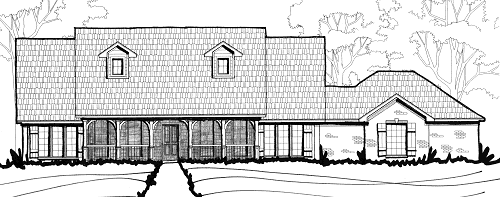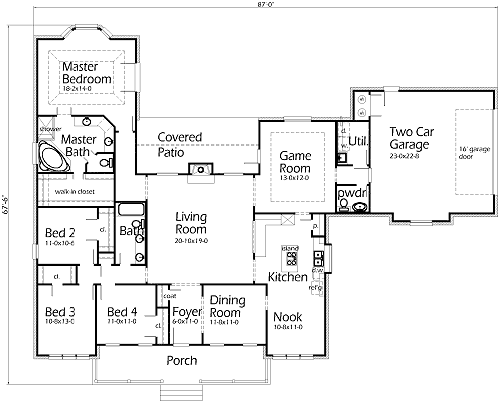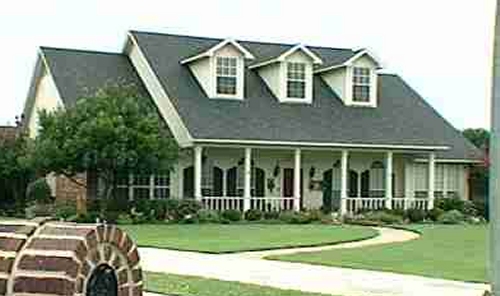House Plan Details:
| Living Area: | 2665 |
|---|---|
| Stories: | 1 |
| Bedrooms: | 4 |
| Bathrooms: | 2.5 |
| Garage Spaces: | 2 |
| Garage Location: | Side |
| Length: | 67'-6" |
|---|---|
| Width: | 87'-0" |
| Floor 1 Sq Ft: | |
| Floor 2 Sq Ft: | |
| Porch Sq Ft: | |
| Garage Sq Ft: | 622 |
House Plan Price:
| PDF Plans: | $1,599.00 |
|---|
This country living home has large porch areas. Fireplace completes this over-sized Family Room. Bed 4 can also be used as a Study or Home Office. The Master Suite features an elegant bath and a huge walk-in closet. The Two Car Garage has extra room for storage. A pool table would go great in this Game Room overlooking the backyard.


