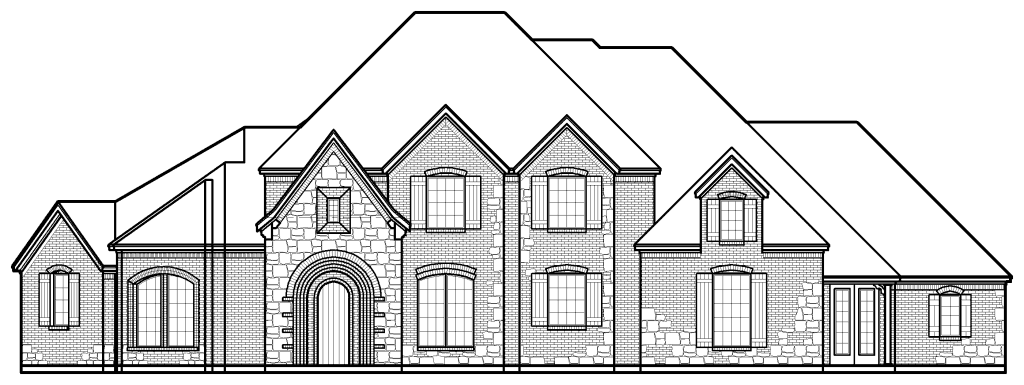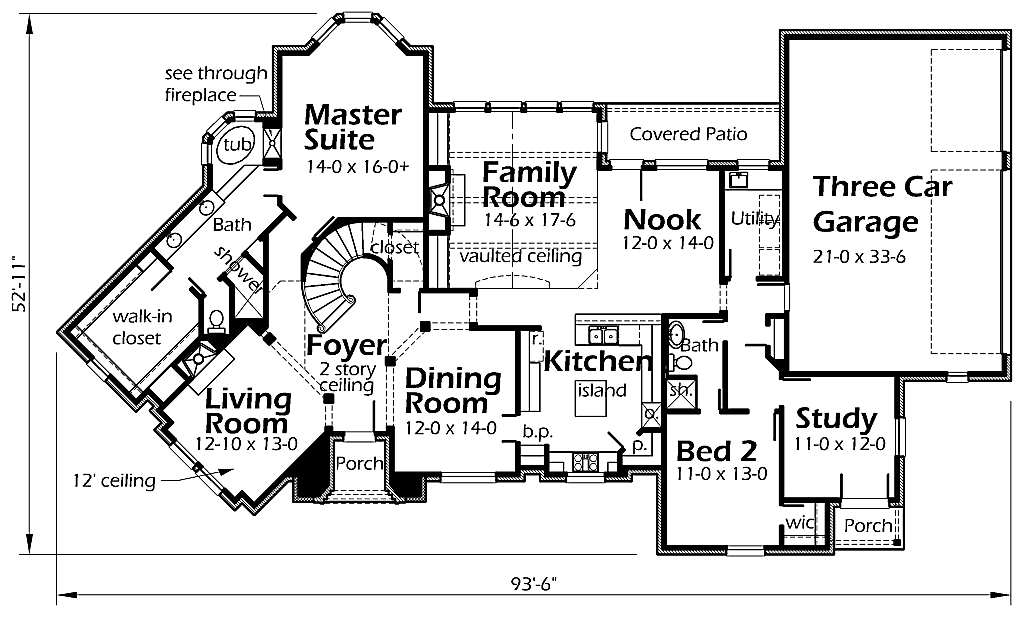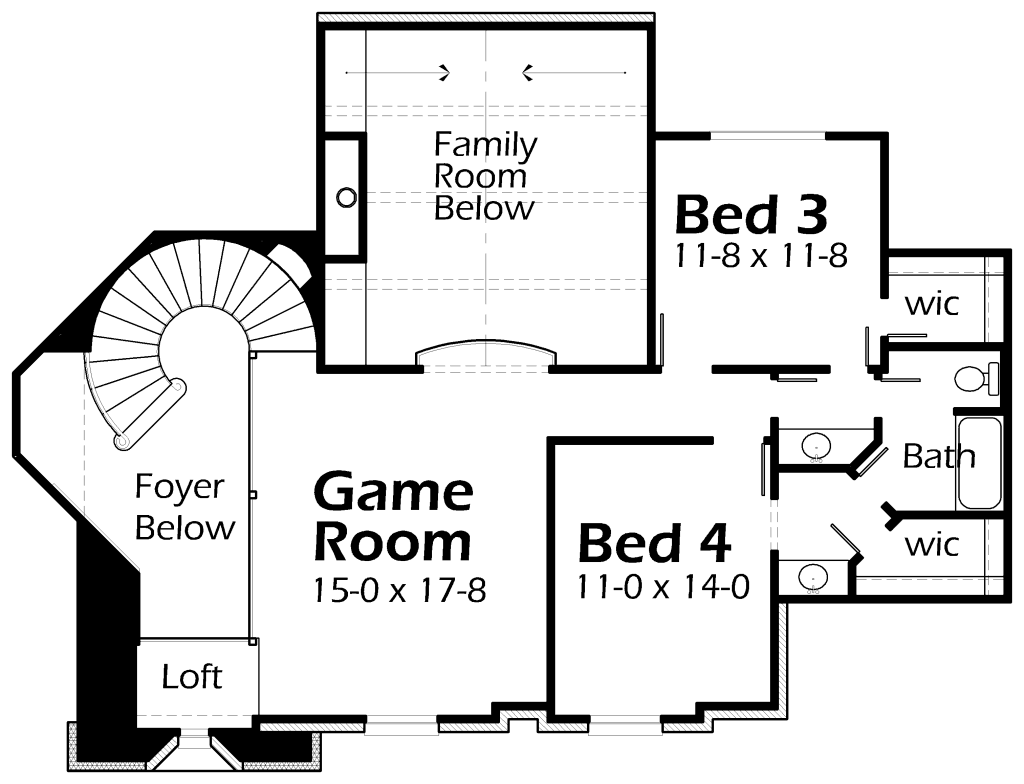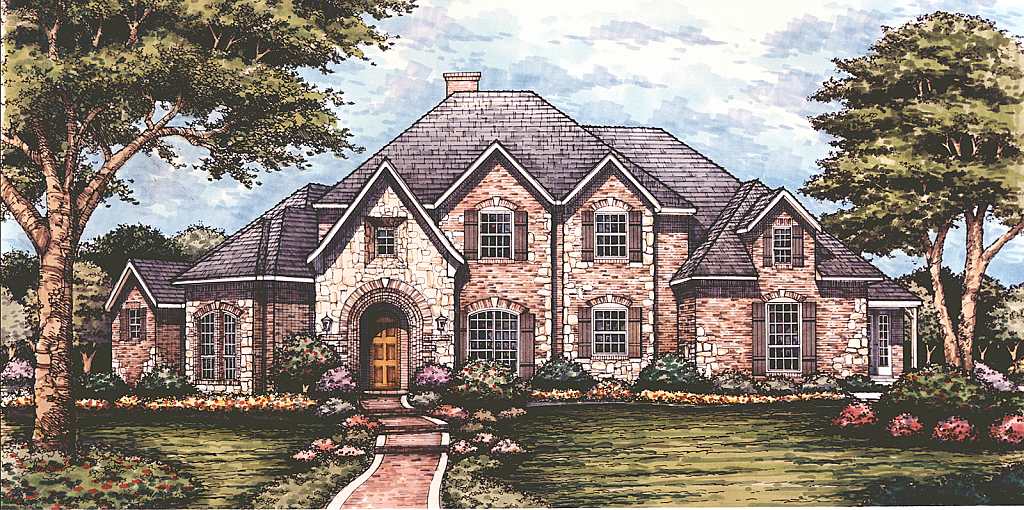Stone accents add to the character of this two story Tudor design. The see-through fireplace in the Master Suite adds to this home’s luxury. The main level showcases 10′ Ceilings; a 12′ Ceiling in the Living Room. Beautiful curved stairs are in the stunning two story Foyer. The Gourmet Island Kitchen overlooks the Breakfast Nook and vaulted Family Room. A Jack & Jill Bath and large walk-in closets add to the Upper Level charm. A Juliet Balcony overlooks the two story Family Room. The Study, which can double as a 5th Bedroom, has its own porch.



