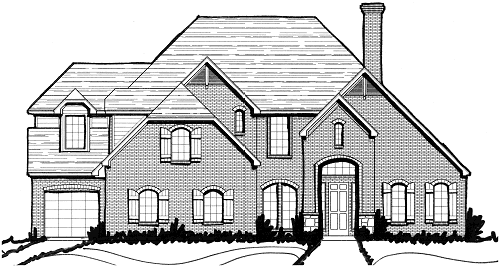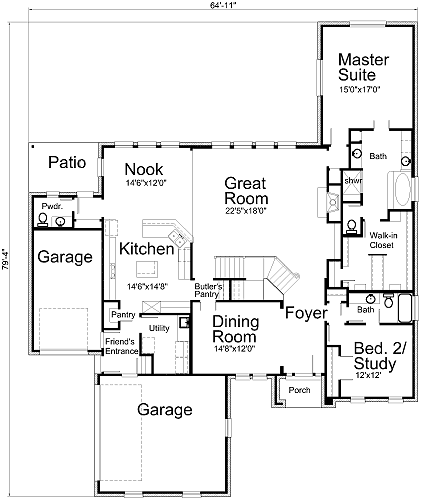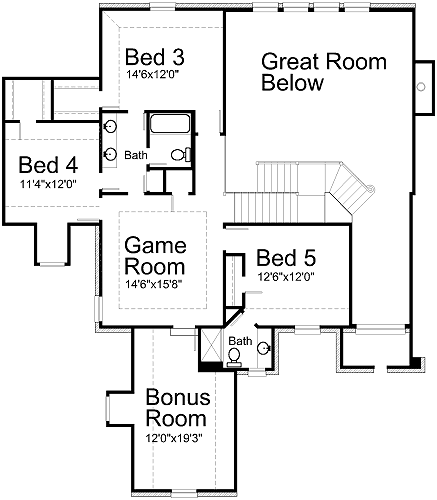House Plan Details:
| Living Area: | 3510 |
|---|---|
| Stories: | 2 |
| Bedrooms: | 4 |
| Bathrooms: | 4.5 |
| Garage Spaces: | 3 |
| Garage Location: | Side |
| Length: | 79'-4" |
|---|---|
| Width: | 64'-11" |
| Floor 1 Sq Ft: | 2453 |
| Floor 2 Sq Ft: | 1057 |
| Porch Sq Ft: | |
| Garage Sq Ft: | 664 |
House Plan Price:
| PDF Plans: | $2,106.00 |
|---|
A plan with you in mind. The Study can be turned into a 5 bedroom if your family was blessed many times. The Master Suite is oversized with windows overlooking the backyard pool area. The Master Bath has two sinks and separate shower and tub including a very large closet. The Two Story Great Room is a great gathering spot for friends and Family with two story windows staring out at the distant horizon. The Kitchen is serving the Nook and Family Room with a wrap around snack bar. Underneath the stairs is a Butler’s Pantry Full Bath downstairs for the Study and another in the back to be used for the pool. The Utility Room has lots of room to move around and fold clothes. The Patio is large enough for that grill you always wanted. 3 bedrooms upstairs have nice size closets and . Game Room is easily access from the 3 bedrooms. Bonus Room for future expansions of a Media Room or a Hobby Room. Two Car Garage for the cars and another Garage for the lawnmowers and lawn equipment.


