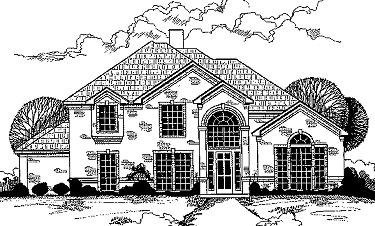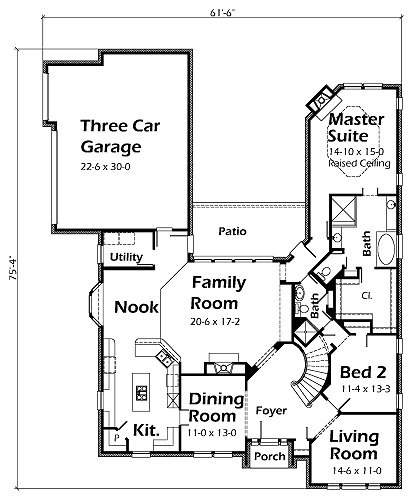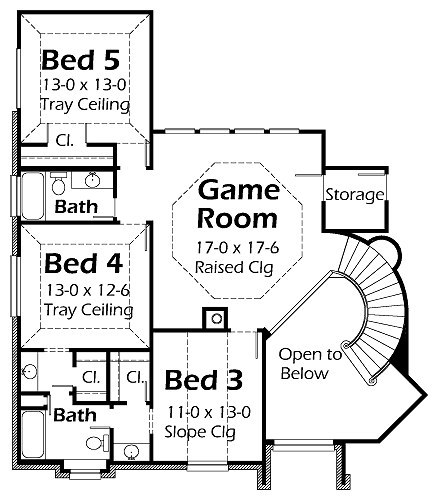This two story Georgian design features raised ceilings and large bedrooms throughout the home. The elegant curved stairway in the Foyer is just a touch of all the class in this home. The Gourmet Island Kitchen, which overlooks the Family Room, features plenty of cabinet space. The Family Room contains several windows making the room brighter and a large alcove for an entertainment center. There is a 12′ ceiling in Formal Living Room. Bedroom 2 doubles as a Home Office. The Master Suite features a tray ceiling, spacious walk-in closet, and a corner fireplace for cool evenings. Two full Baths, a Storage Area, and a Game Room large enough for a pool table are upper level bonuses. The Three Car Garage even has a few extra feet for more storage.


