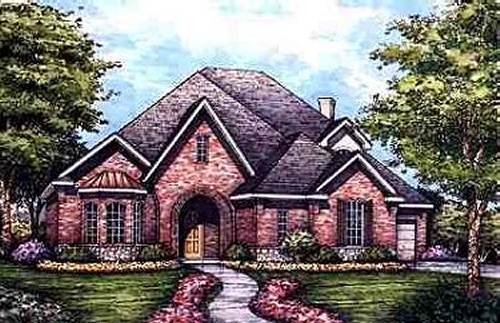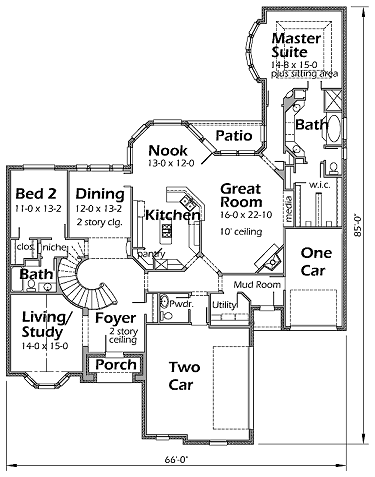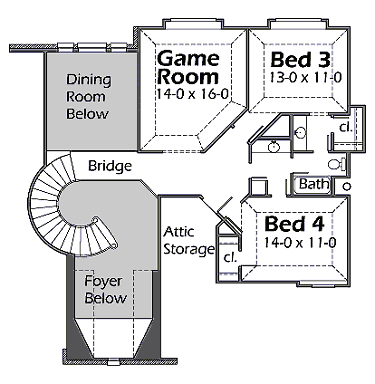Stone accents add to the class of this two story Tudor design. The angles in this house give the home a modern and elegant feel. The beautiful curved stairs in the two story Foyer will be the first thing seen after walking through the door. The Master Suite features a Sitting Area, tray ceiling, and double walk-in closet. The Living Room has a bay window and can double as a Study. The spacious Great Room showcases a corner fireplace and media alcove. The Bedroom downstairs will be a great office, baby room, or room for a grandparent. The Bedrooms upstairs both have tray ceilings and share a Jack & Jill Bath. The Game Room has a tray ceiling as well. This house is an excellent choice if you are seeking class and modern appeal.


