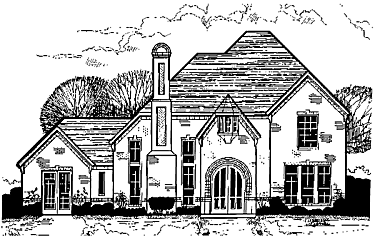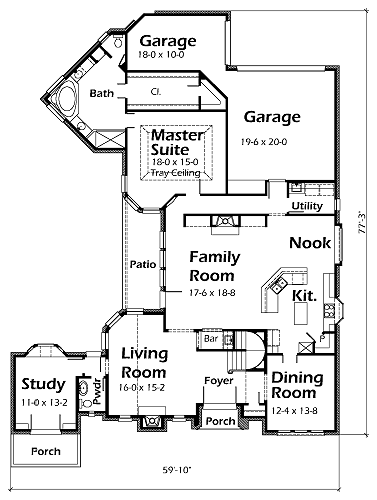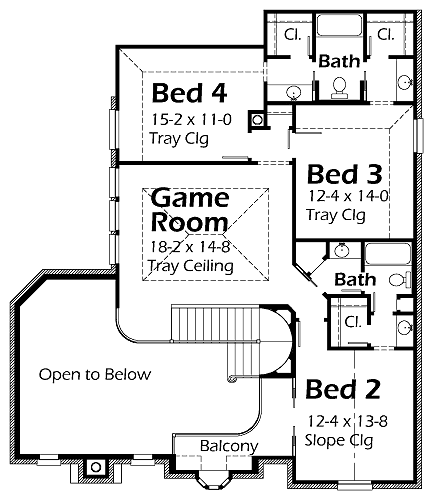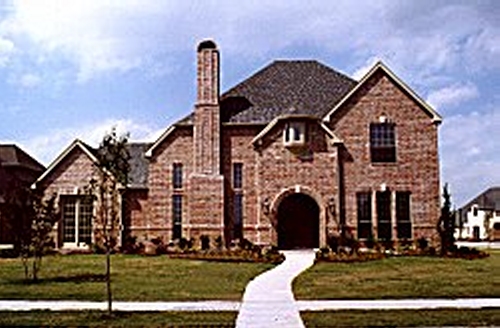The beautiful curved staircase catches your eye once you walk into this two story Georgian design. The 12′ ceilings in the Formal Living and Dining Room add to the openness. The other ceilings on the main floor are ten feet high. A Bar, Study, two fireplaces, and large Utility Room help make life better for your family. The Master Suite showcases a tray ceiling, bay window Sitting Area, spacious Bath and walk-in closets. Imagine having easy access to your study downstairs. Two Baths and a Game Room upstairs will make your children happy. The split Three Car Garage will be great for storage.



