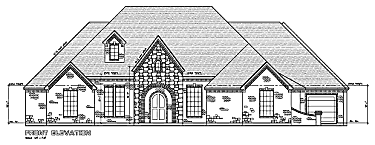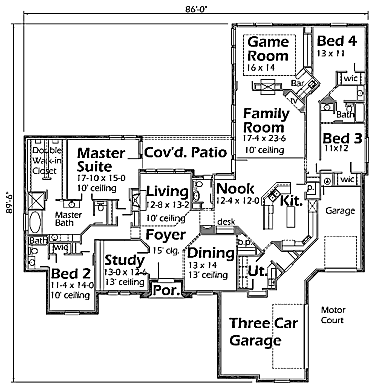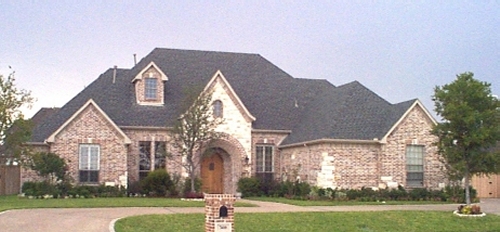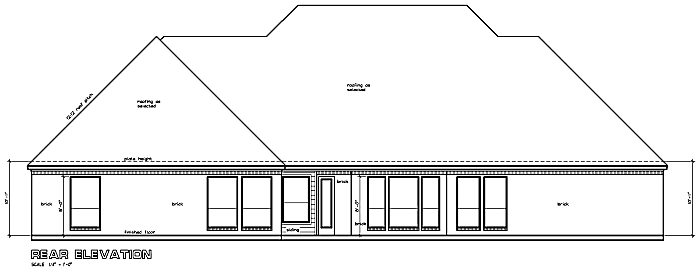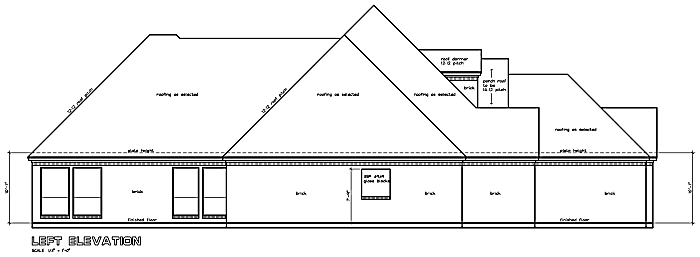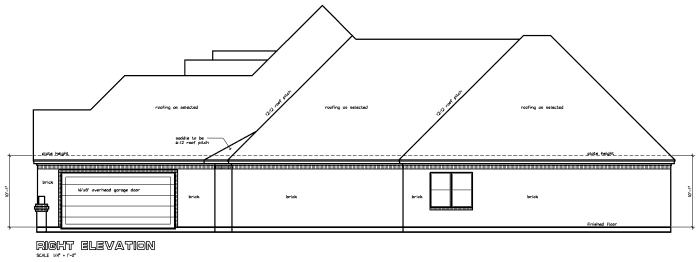House Plan Details:
| Living Area: | 3699 |
|---|---|
| Stories: | 1 |
| Bedrooms: | 4 |
| Bathrooms: | 3.5 |
| Garage Spaces: | 3 |
| Garage Location: | Side |
| Length: | 89'-6" |
|---|---|
| Width: | 86'-0" |
| Floor 1 Sq Ft: | |
| Floor 2 Sq Ft: | |
| Porch Sq Ft: | |
| Garage Sq Ft: | 551 |
House Plan Price:
| PDF Plans: | $2,219.40 |
|---|
This classy one story Tudor design with stone accents can fit the needs of your family. Most rooms have 10′ ceilings. The Formal Dining Room and Study are 13′ high.
The Gourmet Island Kitchen overlooks Breakfast Nook and Family Room. The Formal Living has its own fireplace. The Family Room shares a see-through fireplace with the Game Room. The Game Room has a tray ceiling and an adjoining Bar. There is a Jack & Jill Bath between Bed 3 & 4.
