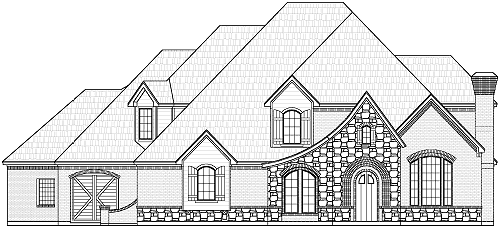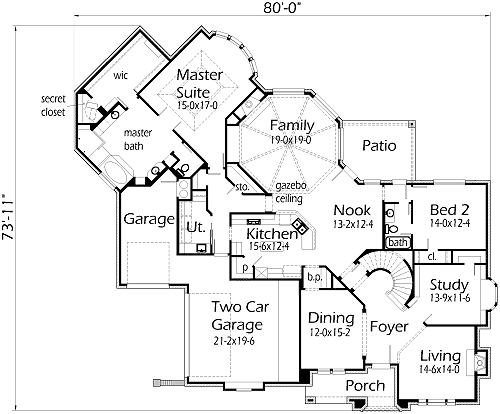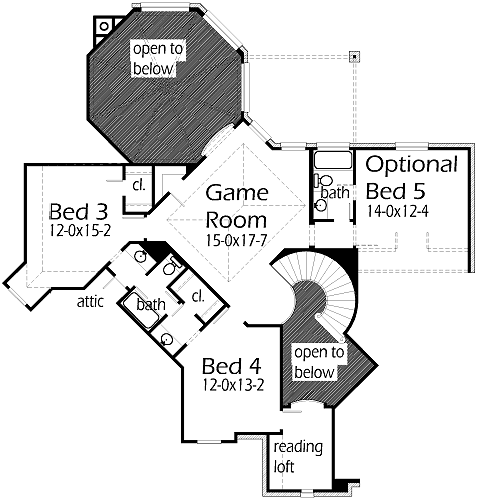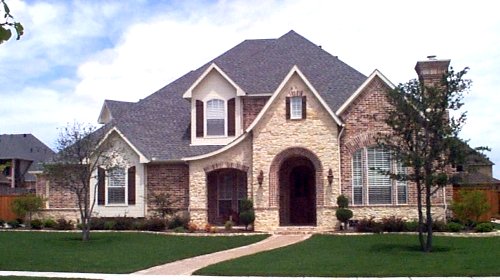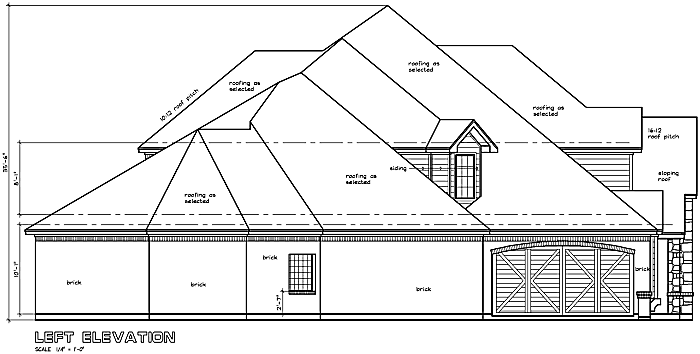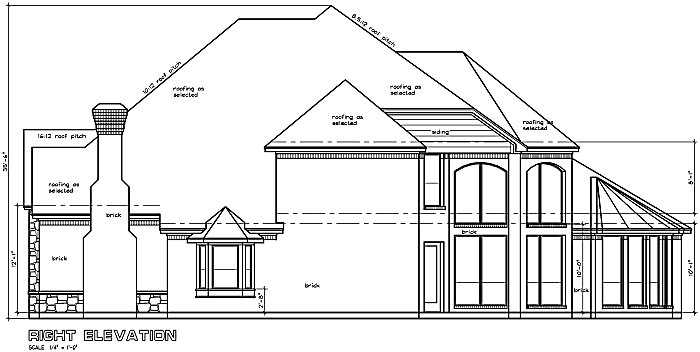The beautiful gazebo- style two story ceiling in the Family Room of your Tudor design will be the talk of the neighborhood. A Juliet Balcony overlooks the Living Room from the Game Room above. A beautiful curved staircase is in the two story Foyer. The 12′ high Formal Living Room has its own fireplace. A built-in Computer Desk is in the Study for your family’s needs. Bed 2 is great for a Baby’s Room or Grandparents’ Suite. The large Bedrooms upstairs have plenty of closet space and adjoining Baths. Bed 4 has a luxurious Reading Loft. The Game Room has a classy splay ceiling. There is plenty of extra storage space in the Three Car Garage.
Yes, that’s a Secret Closet in the Master Bedroom’s Closet.
