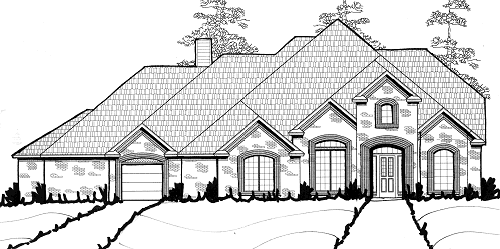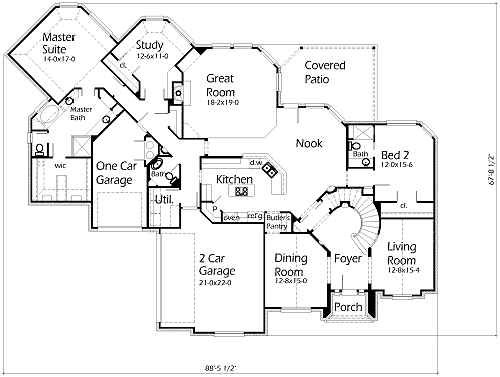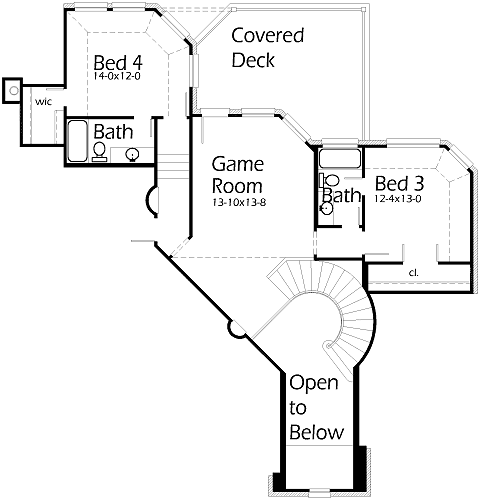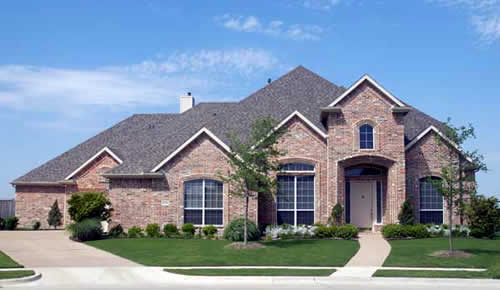All the angles in this house makes this house enjoyable to live in. A beautiful curved staircase is in the two story Foyer. The Study has a great view of the golf course. The over sized Master Suite has a splayed ceiling and large windows. The Master Bath offers two vanities, tub, shower, and large closet. The island Kitchen flows great with the Nook and Great Room. The Great Room has a 12′ ceiling. All the bedrooms upstairs have their own bathroom and large closet. Bedroom 4 has steps that lead up to it (it’s above the Great Room). The Covered Deck view the backyard or to set up a telescope to watch the stars. The Garages are split with a two bay and a one bay. The One Bay is great for extra storage for lawn equipment, or for your boat.



