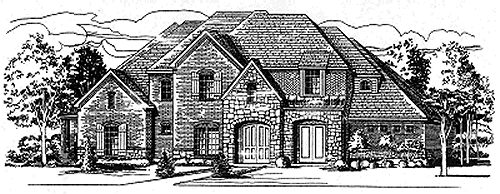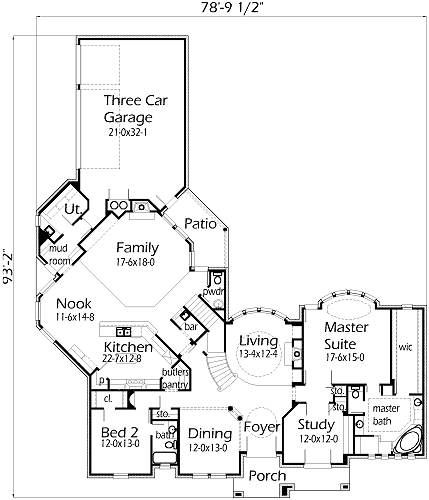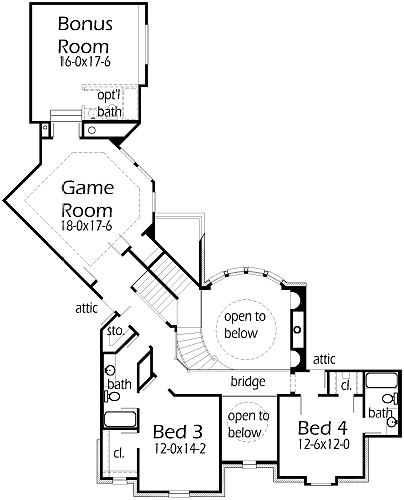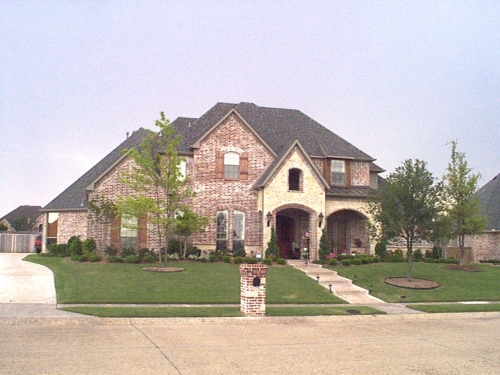Take a look at this beautiful Country French home. The Front Porch has a side porch to it leading to a Study. The Foyer has a two story ceiling with a dome treatment. The Master Bedroom has a sitting area near a bowed window. The Master Bath has separate vanities, raises ceiling, corner tub, walk-in shower and large walk-in closet. The two story Living Room has a wall of windows. The guests have a room on the first level with their own bath and closet. The Butler’s Pantry is a great place to store the coffee maker. The very large island kitchen has a large snack bar serving the Nook and the Family Room. Below the stairs is a walk-in Wet Bar. Upstairs, the bedrooms have their own walk-in closets and bathrooms. The Game Room has plenty of room for a pool table. The Bonus Room can be used as a Media Room or another bedroom.



