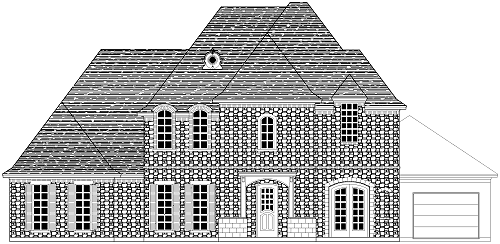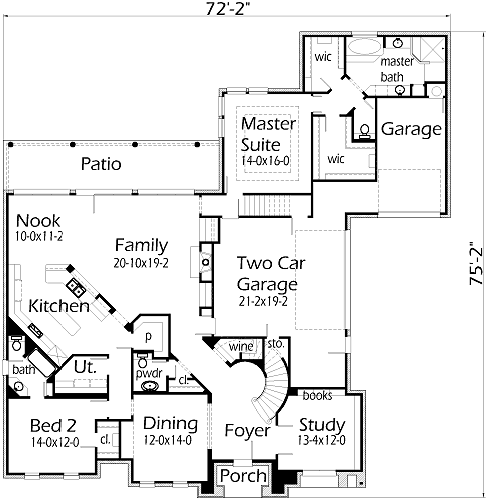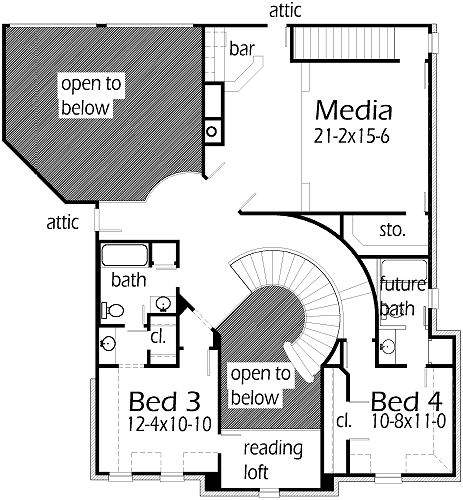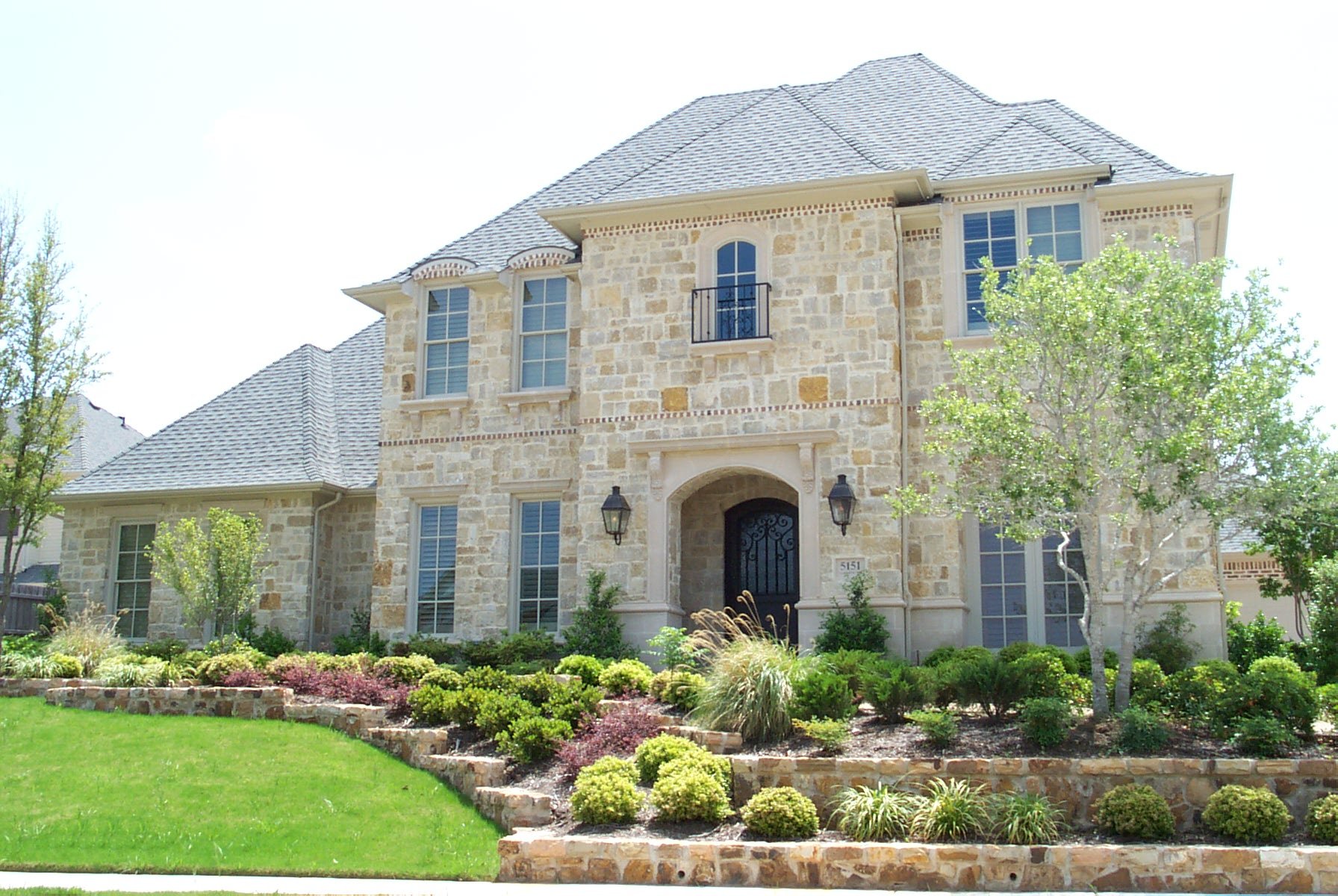Come home to this wonderful French home. Coming into the two story is a beautiful circular stairs leading to the second level. The Study has double French doors and built-in desk & bookshelves. The Dining Room has archways and an alcove for a china cabinet. Under the stairs, enter the iron gate into your very own wine cellar. Bedroom 2 has a walk-in closet and a bath that shares with the outside. The Family Room has a lot of space for furniture. The Kitchen had plenty of room to move around while cooking dinner. The Master Bedroom has a double pop-up ceiling to 12′. Walking into your bathroom are two large closets, one for her & one for his. The Master Bath has a 6′ marble tub, seperate vanities, and a large walk-in shower. A secondary stairs leads straight up into your very own Home Theater with steps and refreshment bar. The Bedrooms have large walk-in closets and share the hall bath.



