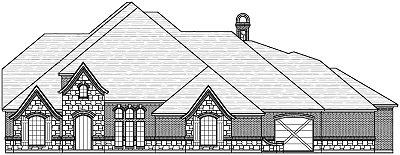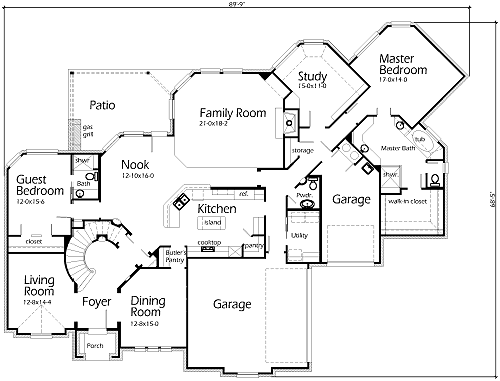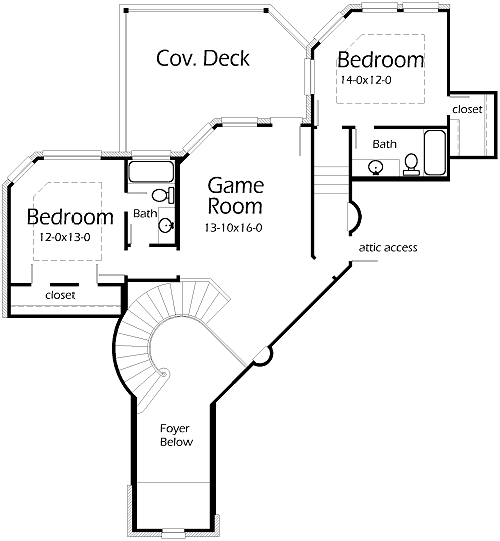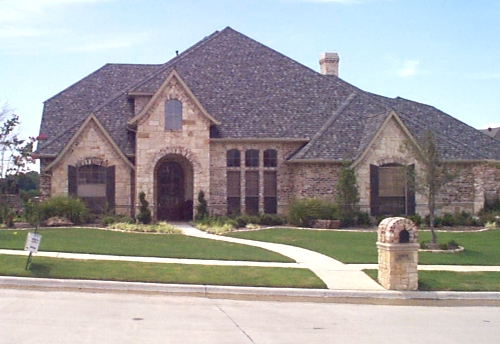Welcome to this Old World estate. The two story Foyer will always invite peers in. The Living Room and the Dining Room make this house feel cozy, but still luxurious. The circular stairs adds a perfect touch to this entryway. The Kitchen is designed with you in mind; lots of space to move around with all the newest appliances. The Family Room is overwhelming with the corner fireplace and media alcove. The Study has built-ins and a splayed ceiling. The Master Bedroom is cut off to the rest of the house for more privacy. The Master Bath has tub, shower, seperate vanities, and lots of closet space. For the guest that stay the night, Bedroom 2 will be ready to take them in. Do you have more than just a pool table, no problem putting it here this oversized Game Room. Bedroom 3 has a large closet and its own bathroom. After walking up two steps, enter into Bedroom 4 with it’s own closet and Bathroom. Step outside onto this large Covered Deck looking out the back of the house.



