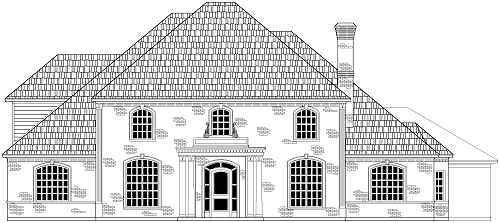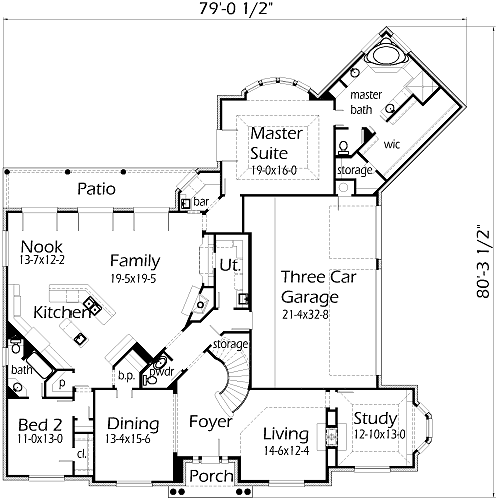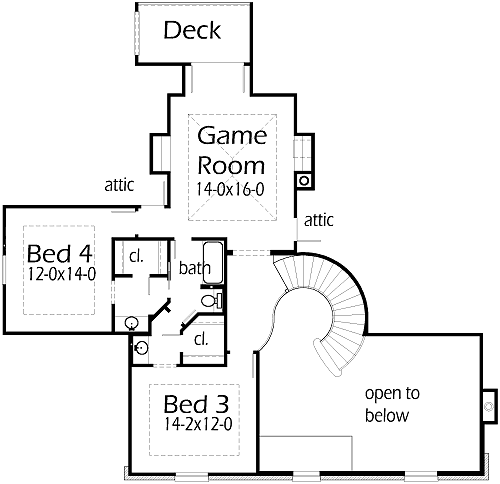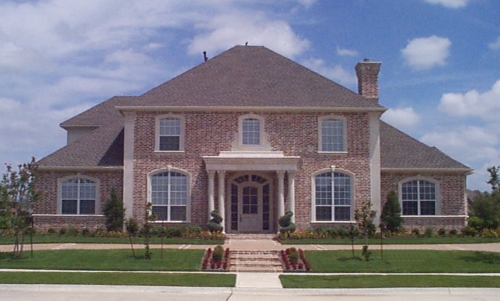Welcome to this Georgian home. The two story Foyer has a circular stair leading to the second level. The foyer is connected to the two story Living Room which has a see through fireplace looking in on the Study. The Study has a splayed ceiling and a built-in desk. The Dining Room has archways and lots of room for a big table. Bedroom 2 is setup for overnight guests with a walk-in closet and their own bathroom. The island Kitchen has lots of counterspace and is up to par with today’s newest appliances. The Family Room has a corner fireplace and a built-in media center. 3 French Doors open up to the Patio from the Nook & Family Room. The refreshment bar serves the Family Room and the outside. The Master Bedroom has a special ceiling treatment and bay window for sitting. The Master Bath has corner tub, walk-in shower, seperate vanities, and a long walk-in closet. The Game Room has built-ins and a bar area for sodas. The Deck looks out to the backyard. Bedrooms 3 & 4 have walk-in closets and a Jack-and-Jill bath.



