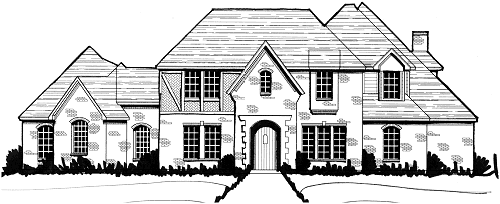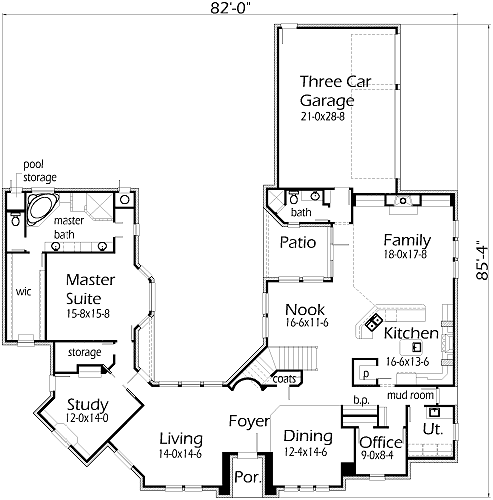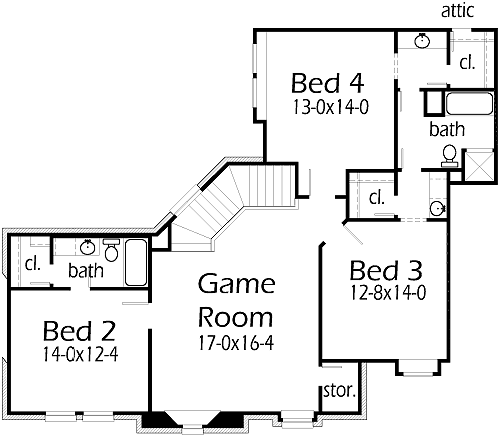Let this Tudor home greet ya when you return home from work at night. The Living Room, Foyer, & Dining Room is great to gather with friends. The Master Bedroom is large with a bay window for sitting. The Master Bath has a corner tub, walk-in shower, double sinks and a large closet. Looking for a place to store Christmas decorations, put them in this storage closet. The Study has double sliding French doors, built-in desk, and access to the outside. The small office is great for her to keep up with bills and all other items you don’t want laying about. The Kitchen is large with an island and all the other necessities for today’s home. The Family Room has plenty of room for the sectional couch. Bedroom 2 has it’s own bath and closet. Bedrooms 3 & 4 have walk-in closets and a Jack-and-Jill bath. The Game Room has endless possibilities for it.


