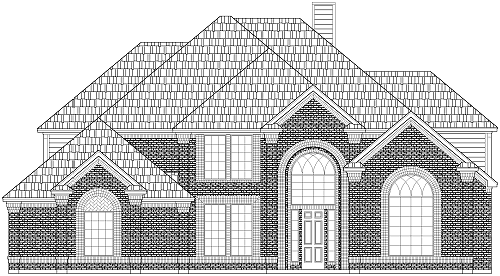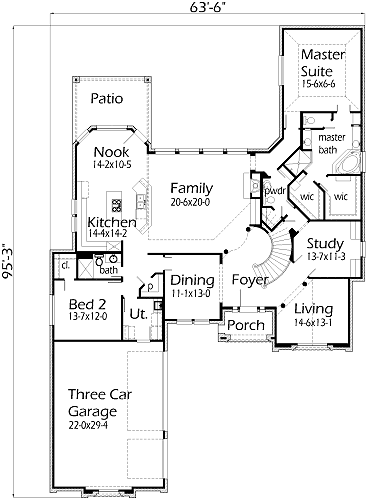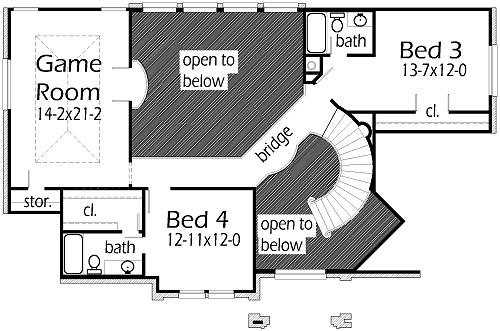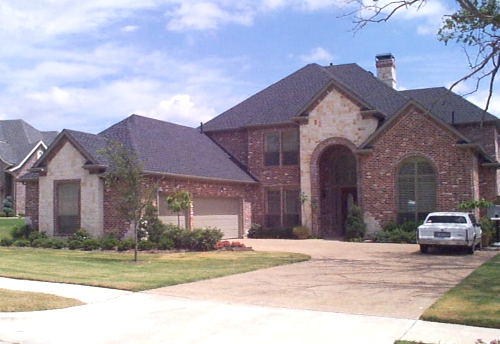This is a great home to upgrade in. The Old World touch adds alot of personality to this house. As you walk through the front door, the two story Foyer continues throughout the Family Room. There is a Dining Room and a Living Room on each side of the Foyer. The Study is off the Foyer for the office away from the office. The Master Bedroom has a raised ceiling. The Master Bath has a corner tub, shower, seperate vanities, and his & her closets. The Kitchen, Nook and Family Room are all open to each other. Bedroom 2 is great for visitors staying the night. Walk up the circular stairs to a bridge with bedrooms on each side with their own bathrooms and large closets. The Game Room has extra room for the pool table and TV.



