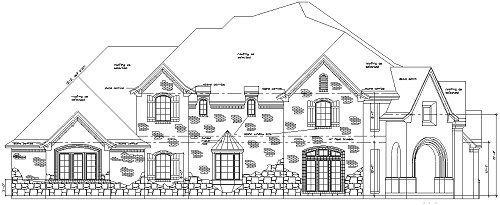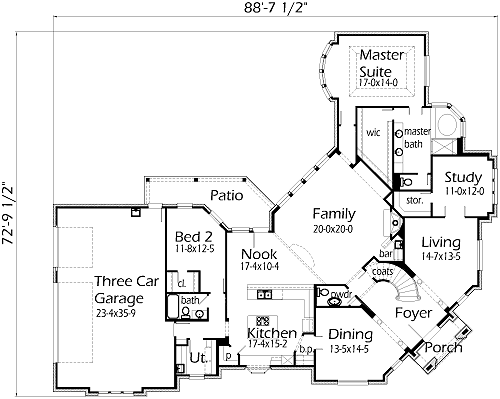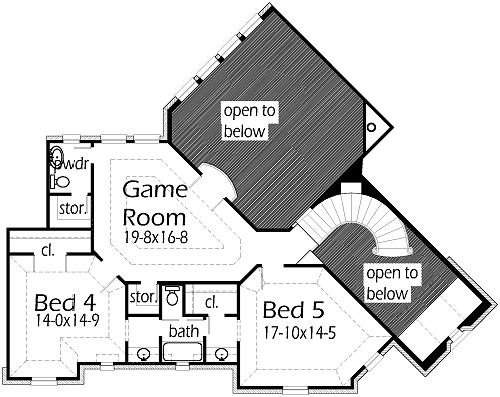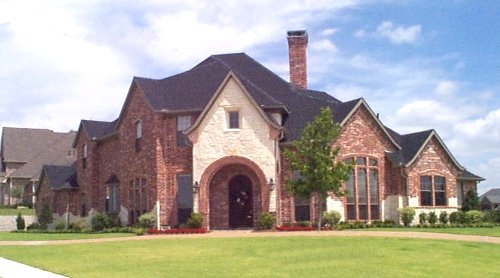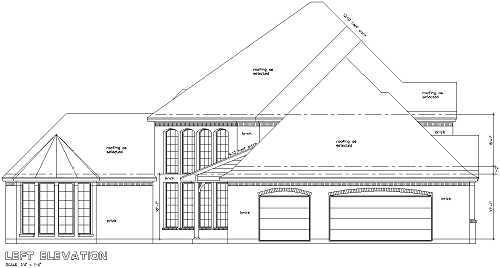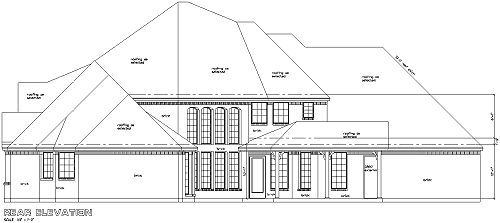Do you have a corner lot?! This is a perfect corner lot Old World home. The Grand Foyer means just that, this entrance is awesome! The Dining Room and Living Room are on each side of the Foyer. The Study is off the Living Room. Come into the Family Room, you will noticed the two story windows, corner fireplace and the wet bar. This Kitchen is absolutely spacious! The Master Bedroom has a raised ceiling and a bay window sitting area. The Master Bath has a large tub, shower, dual sinks, and large walk-in closet. Bedroom 2 is great for an in-law suite or a guest suite. The Game Room has raised ceilings and a balcony overlooking the Family Room. Bedrooms 3 & 4 have large walk-in closets and a share a Jack and Jill bathroom.
