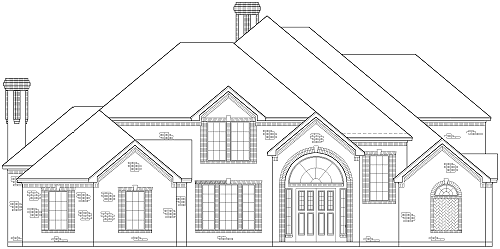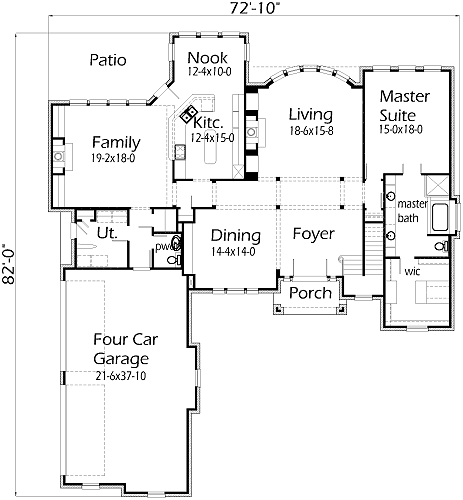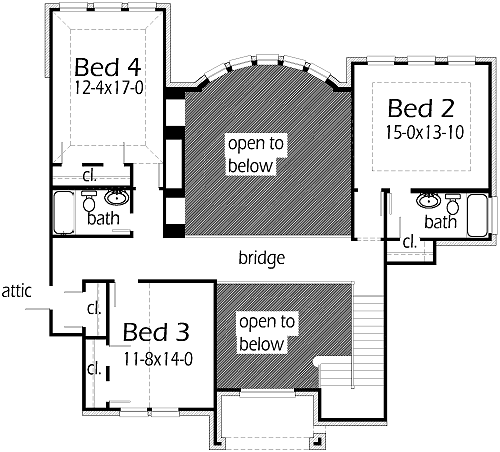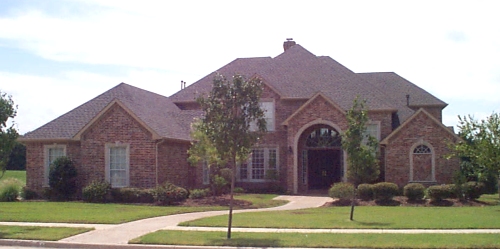You can feel the spaciousness in the house. Starting with the Grand Foyer that has a two story ceiling that continues into the Living Room with a bridge overlooking the Foyer and Living Room. The Dining Room has a buffet area and holds any dining room table. The Master Bedroom has extra room for any furniture. The Master Bath has dual sinks, large tub, shower, and a large walk-in closet. The Living Room has a fireplace and bow window sitting area. You will notice the wide open spaces in the Family Room to Kitchen to Nook. The island Kitchen has lots of room for cooking. The Family Room has a 12′ coffered ceiling, fireplace, and built-in cabinets. Bedroom 2 is great for the oldest child or for mom and dad when they come visit for the weekend. Bedrooms 3 & 4 each have large closets and share the hall bath.



