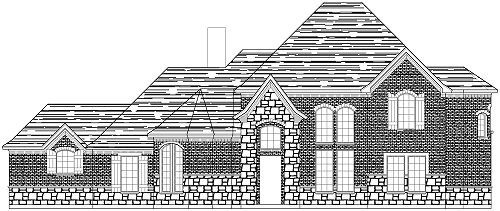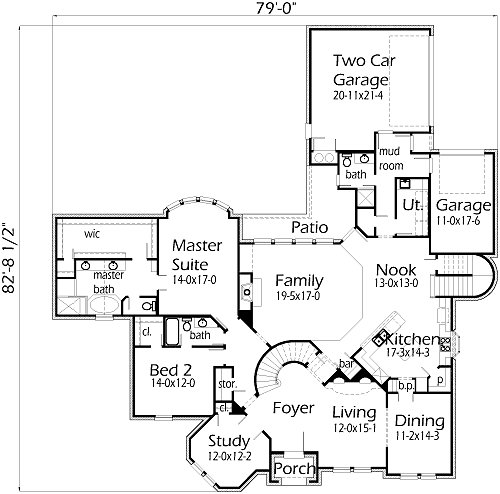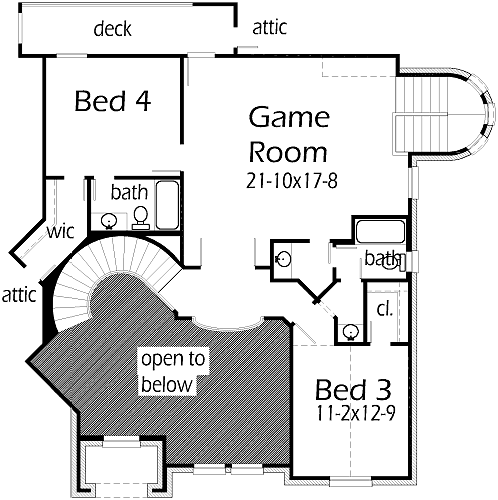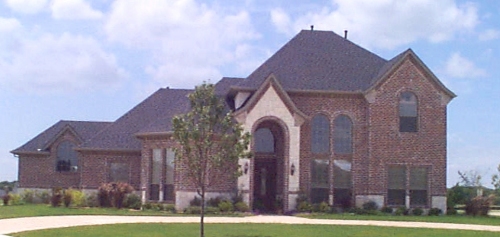What a great home to raise a family in! Room for everyone to play and grow together. Walking into the Foyer, you will be amazed by the circular stairs and the two story ceiling in the Foyer and Living Room. The Dining Room adds an extra touch of amazement. The Study is off to an angle to view the front yard. Bedroom 2 is great of overnite guests. Master Suite is set up for your likings with a large bowed window for a sitting area. The Master Bath has a walk-in shower, large tub, dual sinks and a large walk-in closet. Look at the size of the Family Room, Nook and Kitchen; it feels like one big room. A secondary stairs leads you up to a Game Room perfect for the kids to keep their mess out of the Family Room. Bedrooms 3 & 4 each have their own closet and bathroom. Off the Game Room, there is a deck that is great for watching the lights of the city come on.



