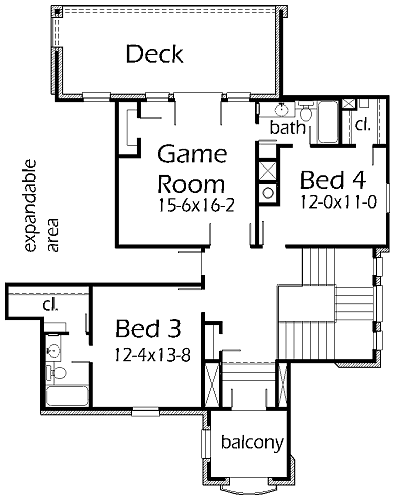House Plan Details:
| Living Area: | 3698 |
|---|---|
| Stories: | 2 |
| Bedrooms: | 4 |
| Bathrooms: | 4.5 |
| Garage Spaces: | 3 |
| Garage Location: | Side |
| Length: | 80'-8" |
|---|---|
| Width: | 77'-6" |
| Floor 1 Sq Ft: | 2760 |
| Floor 2 Sq Ft: | 938 |
| Porch Sq Ft: | 446 |
| Garage Sq Ft: | 855 |
House Plan Price:
| PDF Plans: | $2,218.80 |
|---|
A gorgeous house that brings together Texas Hill Country and Tuscan Villa. This home offers 4 spacious bedrooms with walk-in closets and private bathrooms. The Dining Room has a large walk-in wine cellar. The island Kitchen is open to the Nook and Family Room. The Master Suite has a private exercise room. Upstairs, there’s a balcony that looks over the front of the house. There is lots of expandable space upstairs for adding a media room or another bedroom in the future.


