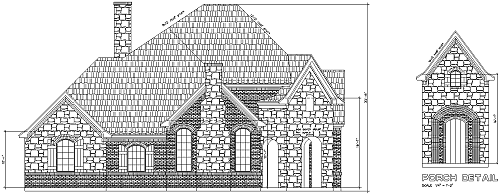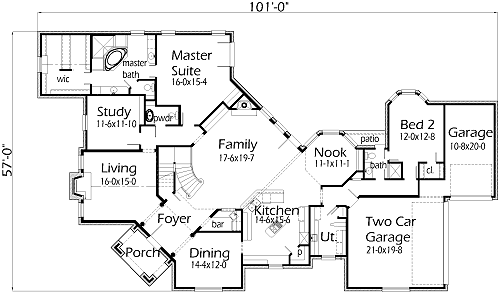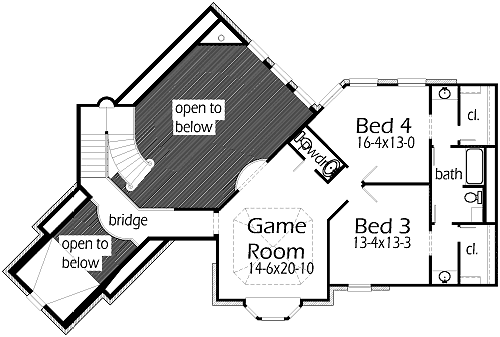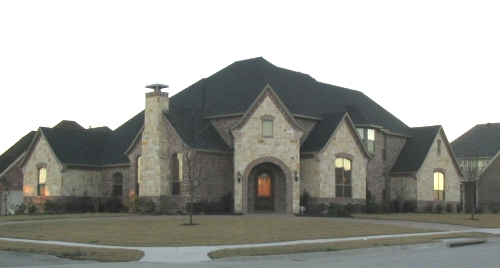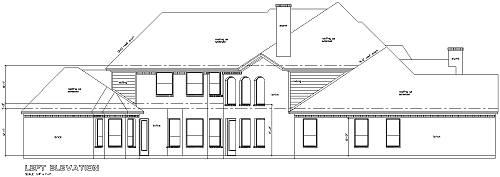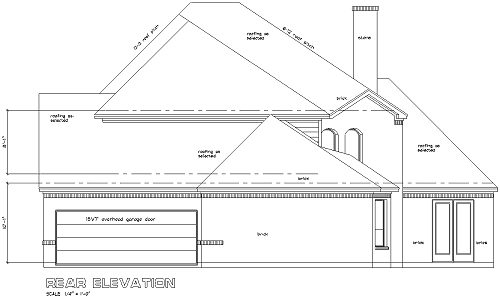Got a corner lot?! This Old World estate will look great from both streets. You will love the two story Family Room windows as you enter the house. The house offers a large island Kitchen, octagon Nook, and a large Family Room. The Living Room has a vaulted ceiling and a fireplace. The Master Bedroom has double French doors leading outside. The Master Bath has a walk-in shower with entrances on both sides of the tub, two vanities with sinks, and a large walk-in closet. Bedroom 2 is great for Mom when she comes visits with her own bathroom and closet. Bedrooms 3 & 4 share a Jack & Jill bathroom. The Game Room has a special ceiling treatment and a private powder room.
