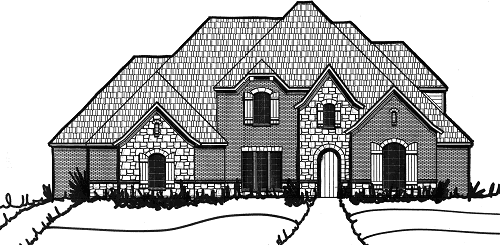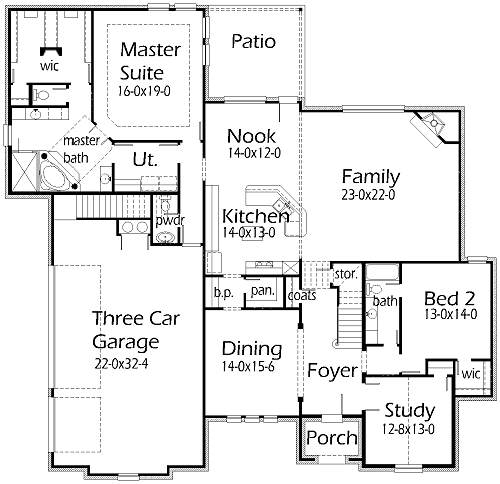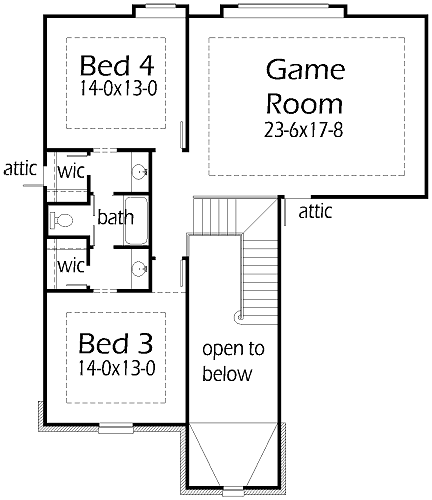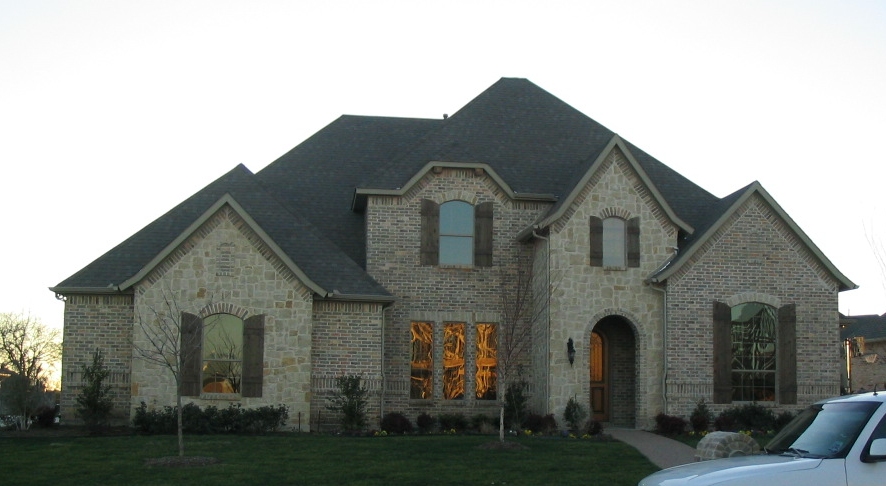House Plan Details:
| Living Area: | 3905 |
|---|---|
| Stories: | 2 |
| Bedrooms: | 4 |
| Bathrooms: | 3.5 |
| Garage Spaces: | 3 |
| Garage Location: | Side |
| Length: | 69'-7" |
|---|---|
| Width: | 72'-0" |
| Floor 1 Sq Ft: | 2872 |
| Floor 2 Sq Ft: | 1033 |
| Porch Sq Ft: | 251 |
| Garage Sq Ft: | 883 |
House Plan Price:
| PDF Plans: | $2,343.00 |
|---|
The perfect Old World Home to settle down in. This home boasts 3 large bedrooms, large 3 car garage, and large extra living areas. The Study has a tall vaulted ceiling with a large window. The island Kitchen is open to the Nook & Family Room for a welcoming feel. The Utility Room has access to the master bath. The Game Room is perfect for large pool tables and other entertainment ideas for you and your children.



