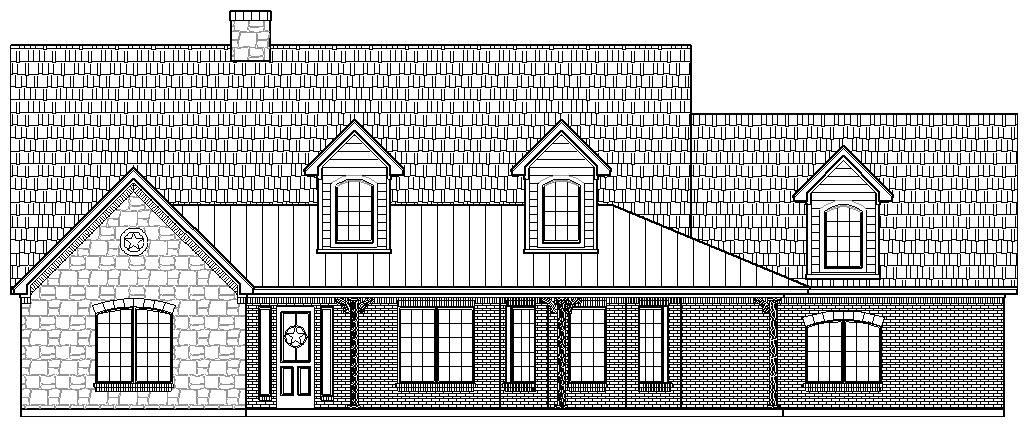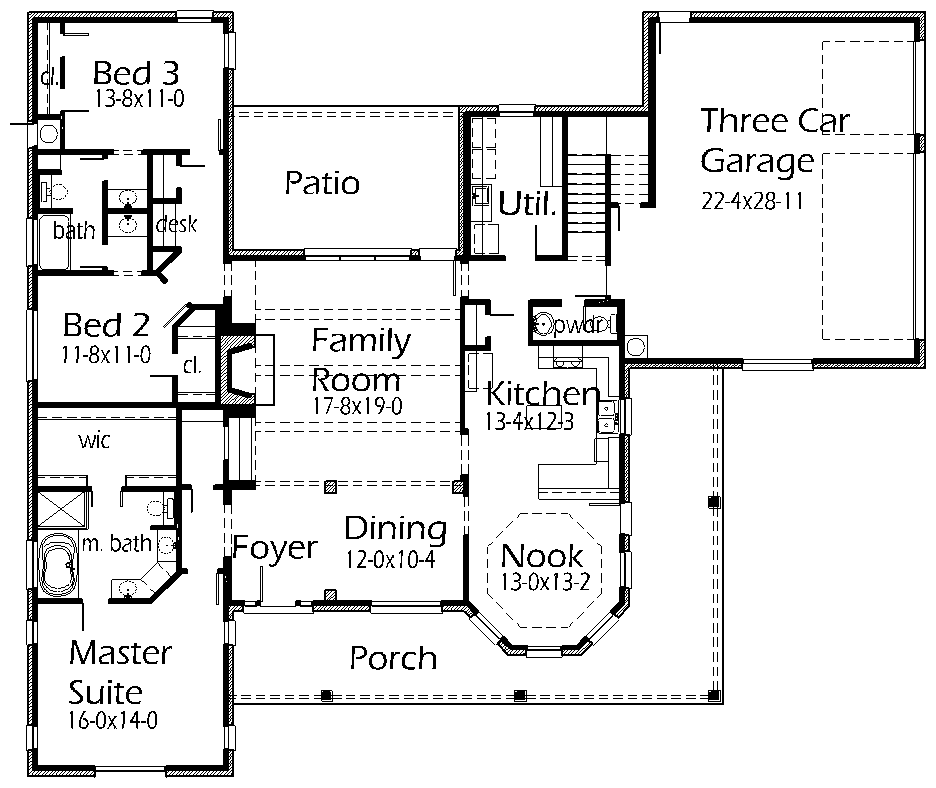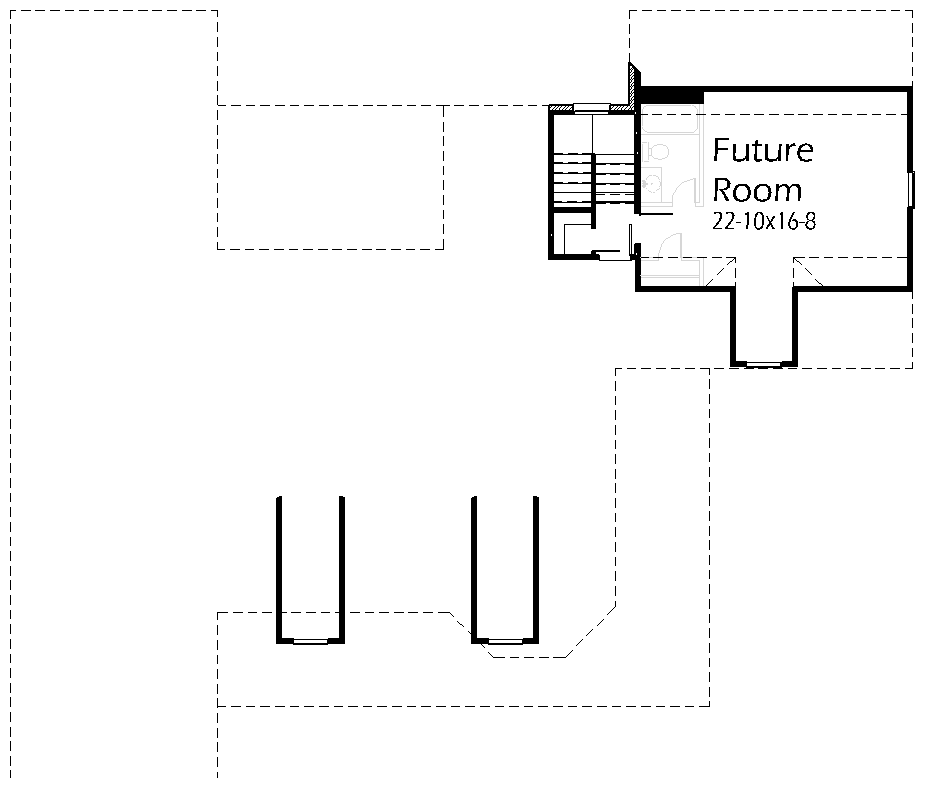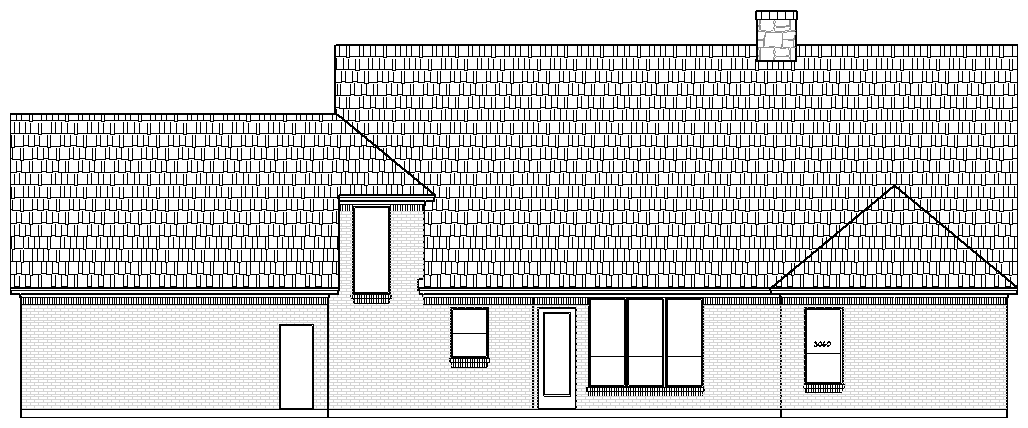House Plan Details:
| Living Area: | 2297 |
|---|---|
| Stories: | 1 |
| Bedrooms: | 3 |
| Bathrooms: | 2.5 |
| Garage Spaces: | 3 |
| Garage Location: | Side |
| Length: | 65'-7" |
|---|---|
| Width: | 77'-0" |
| Floor 1 Sq Ft: | |
| Floor 2 Sq Ft: | 482 |
| Porch Sq Ft: | 735 |
| Garage Sq Ft: | 735 |
House Plan Price:
| PDF Plans: | $1,378.20 |
|---|
A beautiful Texas Hill Country home with room to grow. A large wrap around porch is great for evenings entertaining guests. The Master Suite has high ceilings and lots of windows. The Family Room has a masonry fireplace and a 12′ high exposed beam. The home offers a large 3 car garage. The Future Room is perfect for a future game room, 4th bedroom and/or media room.



