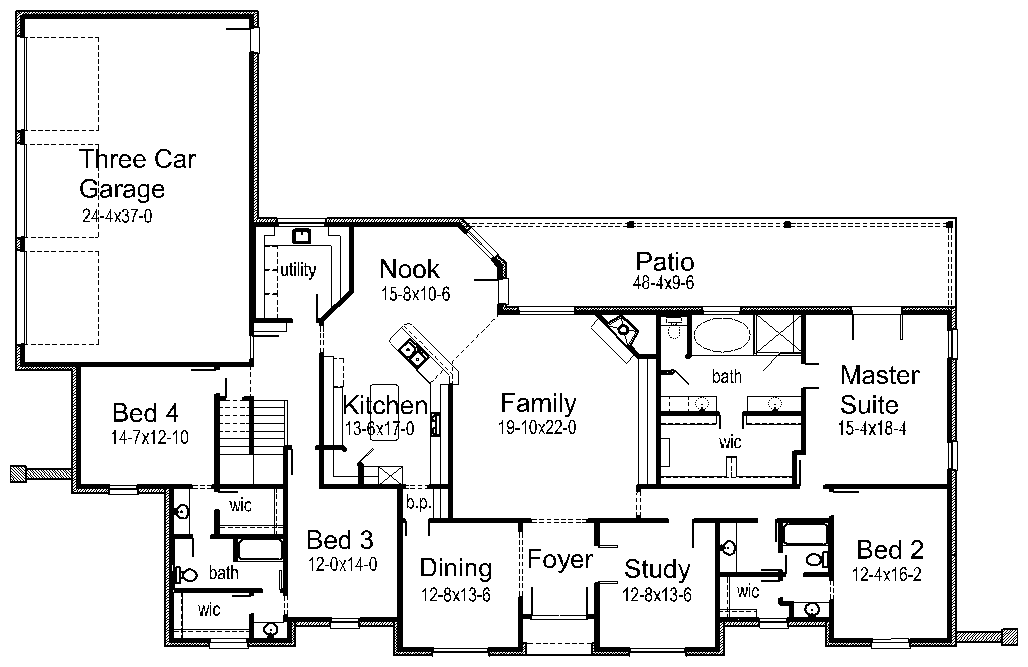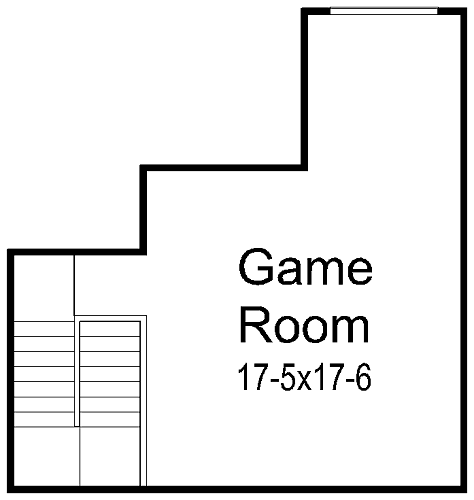House Plan Details:
| Living Area: | 3601 |
|---|---|
| Stories: | 2 |
| Bedrooms: | 4 |
| Bathrooms: | 3.0 |
| Garage Spaces: | 3 |
| Garage Location: | Side |
| Length: | 69'-4" |
|---|---|
| Width: | 101'-0" |
| Floor 1 Sq Ft: | 3272 |
| Floor 2 Sq Ft: | 329 |
| Porch Sq Ft: | 501 |
| Garage Sq Ft: | 930 |
House Plan Price:
| PDF Plans: | $2,160.60 |
|---|
A beautiful French Chateau estate for a wide lot. The large Patio is just one of the greatest feature of this house. All bedrooms are oversized with walk-in closets and private dressing areas. The Family Room has a wall of windows and built-in cabinets. The gourmet Kitchen is more than a place to cook, but a place to share moments with your children cooking brownies and cookies. The Game Room has a view of the backyard and has plenty of room to spend the night getting away from reality.


