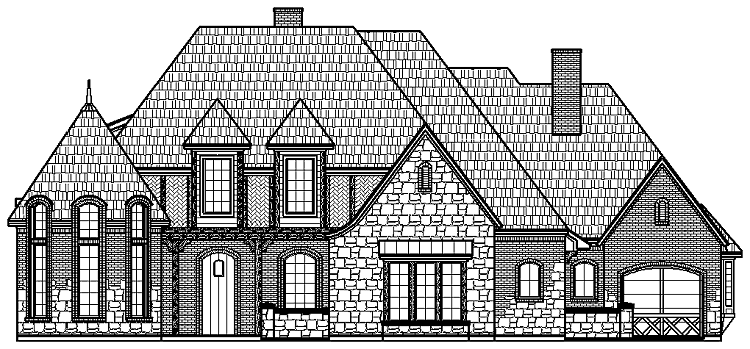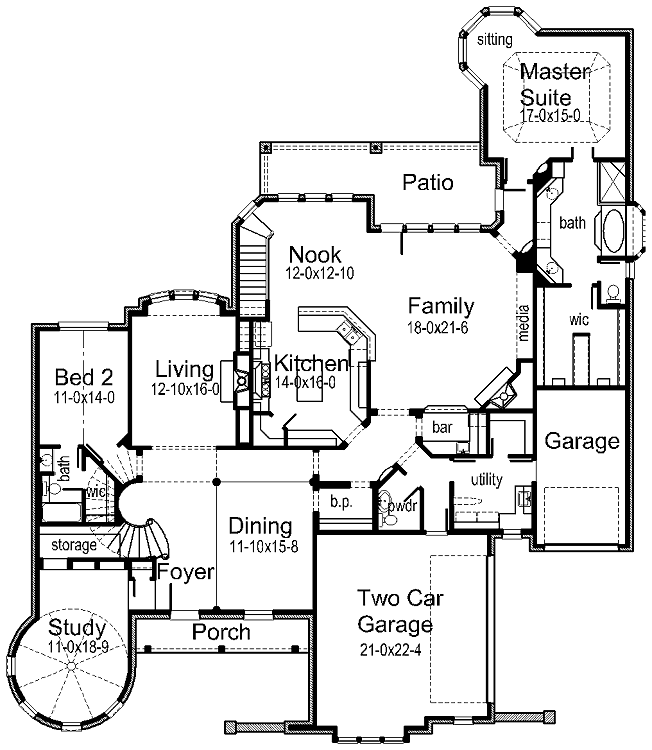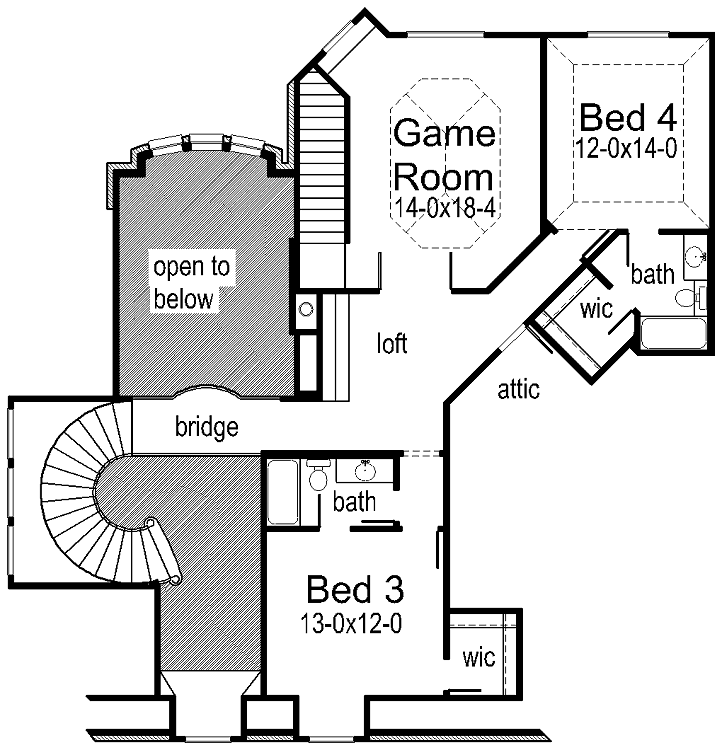House Plan Details:
| Living Area: | 4467 |
|---|---|
| Stories: | 2 |
| Bedrooms: | 4 |
| Bathrooms: | 4.5 |
| Garage Spaces: | 3 |
| Garage Location: | Side |
| Length: | 89'-7 1/2" |
|---|---|
| Width: | 76'-6" |
| Floor 1 Sq Ft: | 3381 |
| Floor 2 Sq Ft: | 1086 |
| Porch Sq Ft: | 325 |
| Garage Sq Ft: | 775 |
House Plan Price:
| PDF Plans: | $2,680.20 |
|---|
An outstanding French Country home for your next beautiful estate. This home offers 4 large bedrooms with private baths and walk-in closets. The step-up Study has a gazebo ceiling in the Touret. The Living Room has a two story ceiling and a fireplace. Other special features in this home is a wet bar, butler’s pantry, and computer loft.


