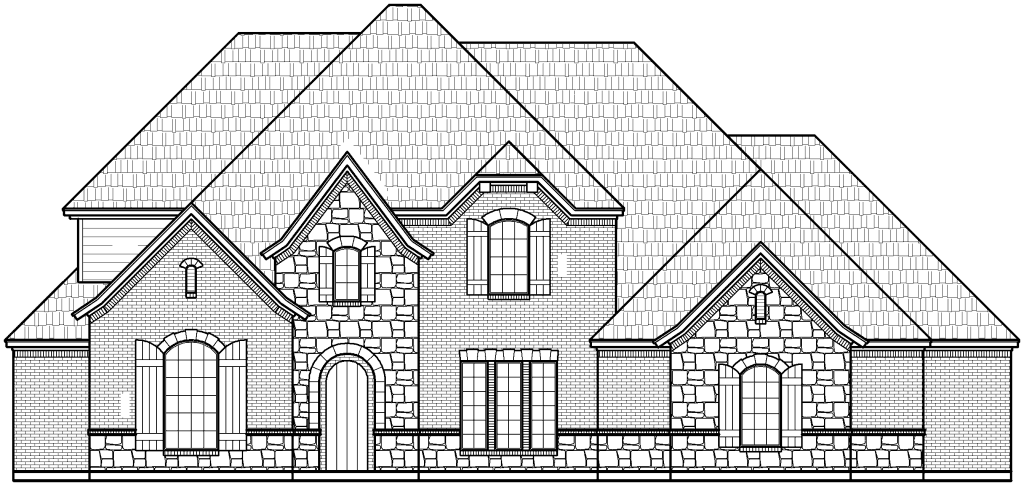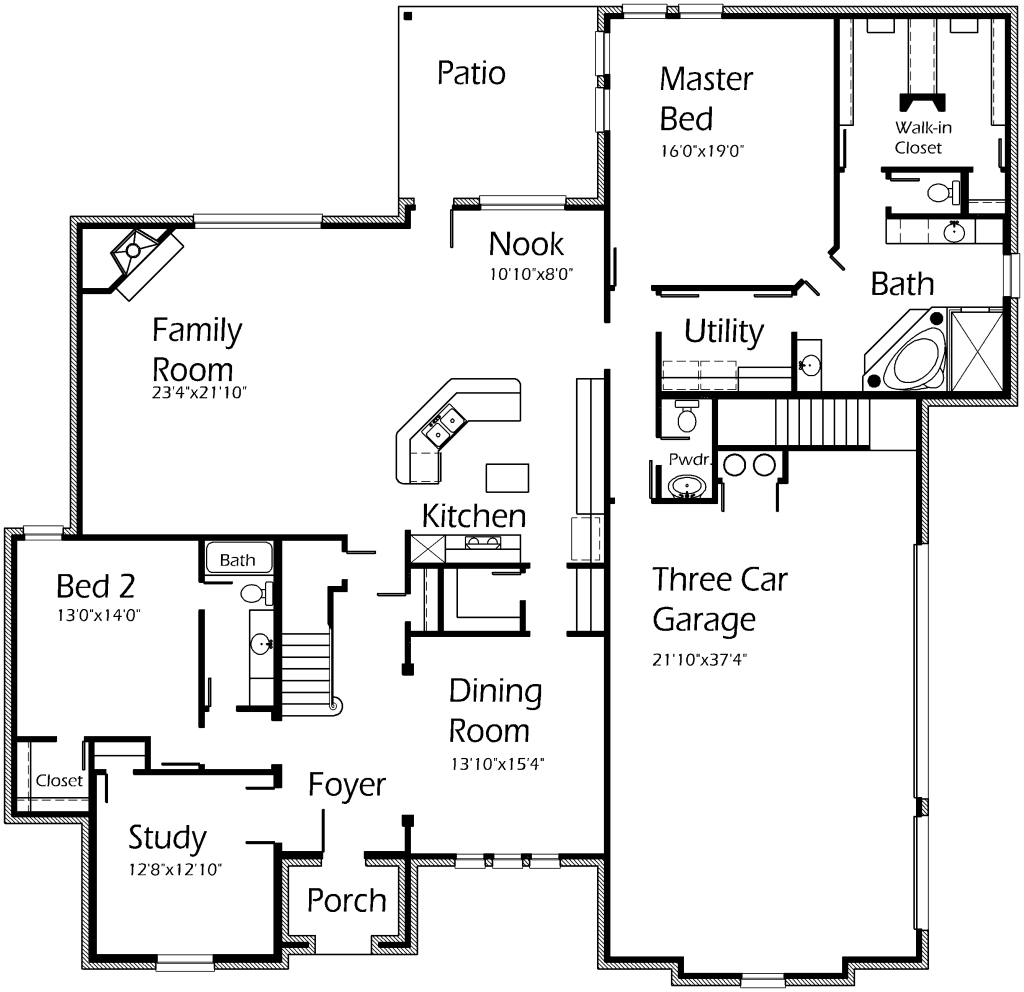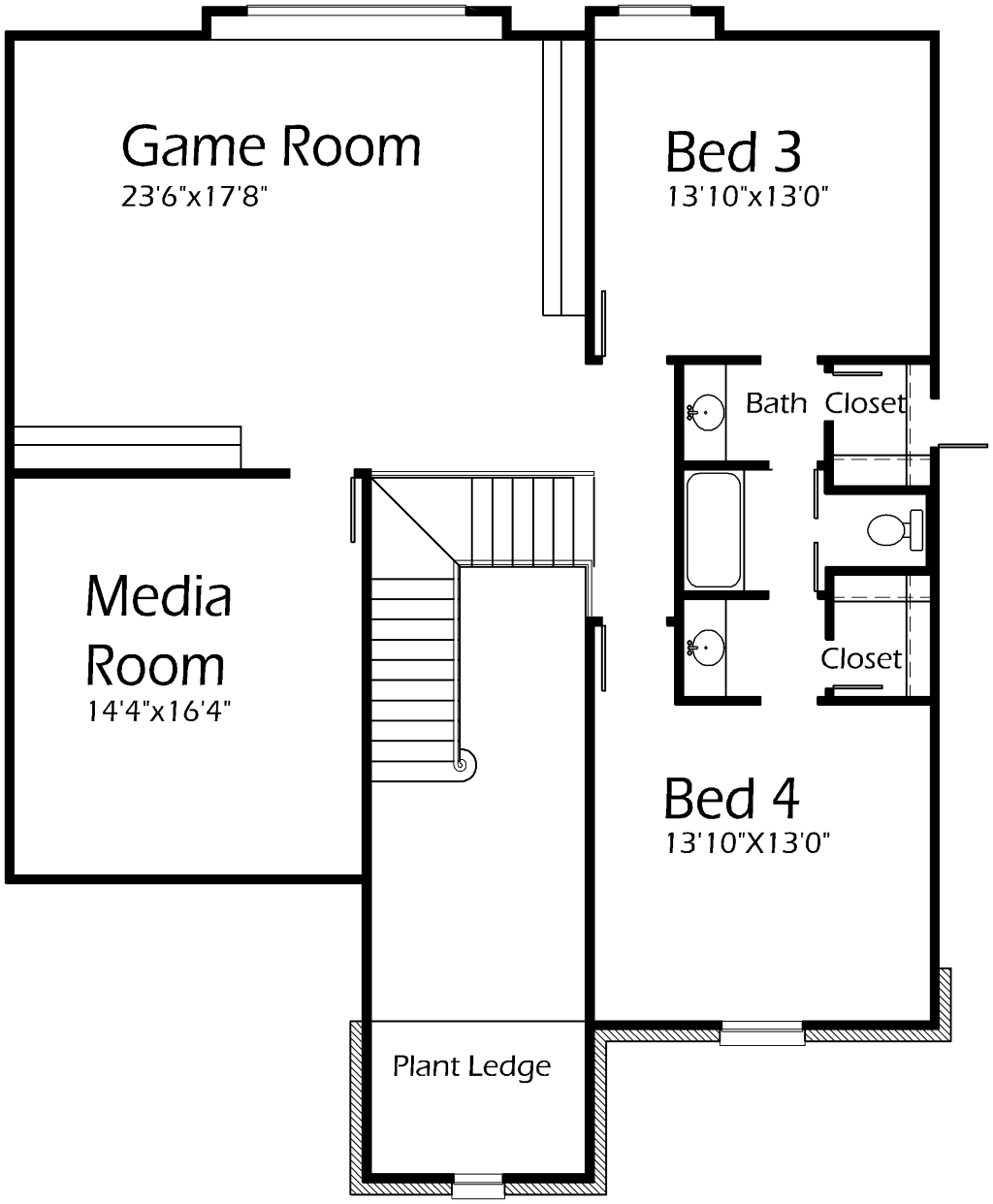Gorgeous home that welcomes guests with two story high ceiling foyer. 4 bedrooms and 3.5 bathrooms make this home perfect for your family. 3 car garage has side entry. Master bedroom has high ceiling, marble tub, and deep walk-in closets for all your wardrobe needs. Spacious family room features corner fireplace and is set up to accomodate large furniture. This kitchen is perfect for entertaining with island and large breakfast nook. Enjoy the media room and game room upstairs for family game nights!


