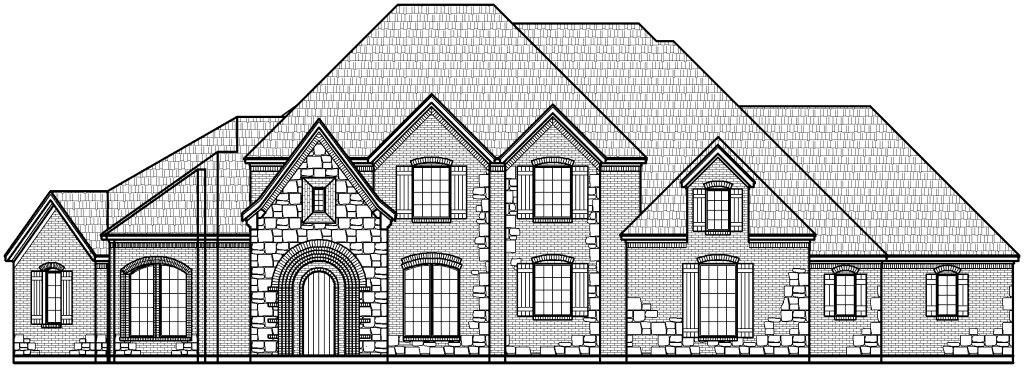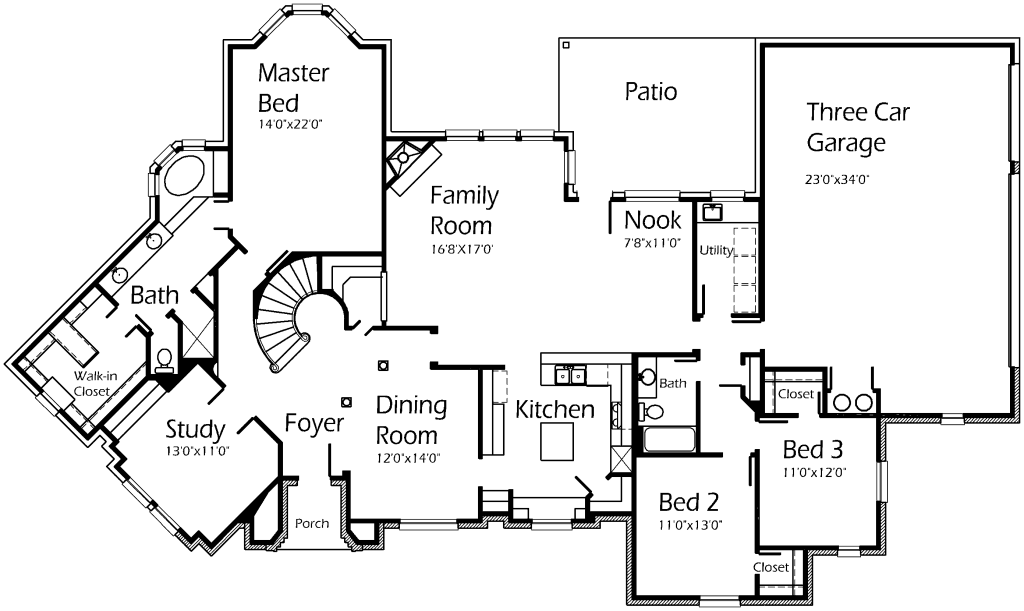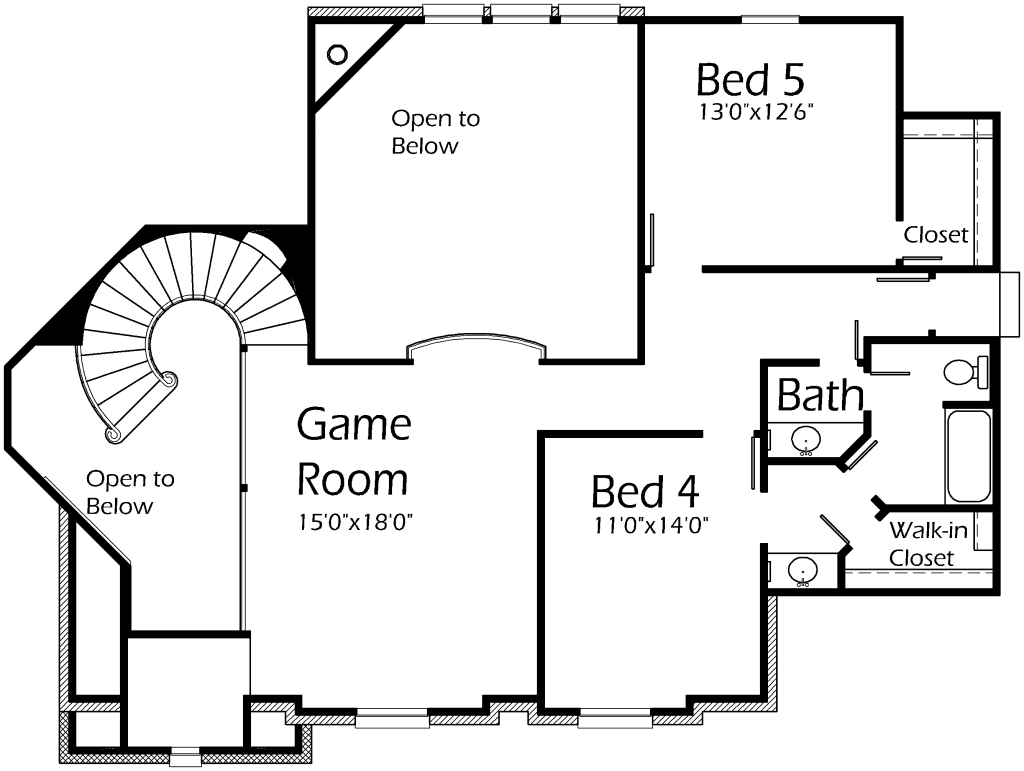House Plan Details:
| Living Area: | 3518 |
|---|---|
| Stories: | 2 |
| Bedrooms: | 5 |
| Bathrooms: | 3.5 |
| Garage Spaces: | 3 |
| Garage Location: | Side |
| Length: | 52'-11" |
|---|---|
| Width: | 94'-9 1/2" |
| Floor 1 Sq Ft: | 2543 |
| Floor 2 Sq Ft: | 975 |
| Porch Sq Ft: | 151 |
| Garage Sq Ft: | 859 |
House Plan Price:
| PDF Plans: | $2,110.80 |
|---|
A house that wows! Super large home with a very attractive layout. You will enjoy all the space this offers with 5 bedrooms and 3.5 bathrooms. A separate study with built-in desk for your computer opens to a gorgeous two story high foyer. Master bedroom features large sitting area for outdoor viewing and extra tall ceiling. Master bath has marble tub and deep walk-in closets. You will want to host the next party in this kitchen. Lots of cabinets and island for buffet style entertaining. Family room has corner fireplace. Enjoy the beautiful spiral stairway to the second floor. Game room with balcony give this house character!


