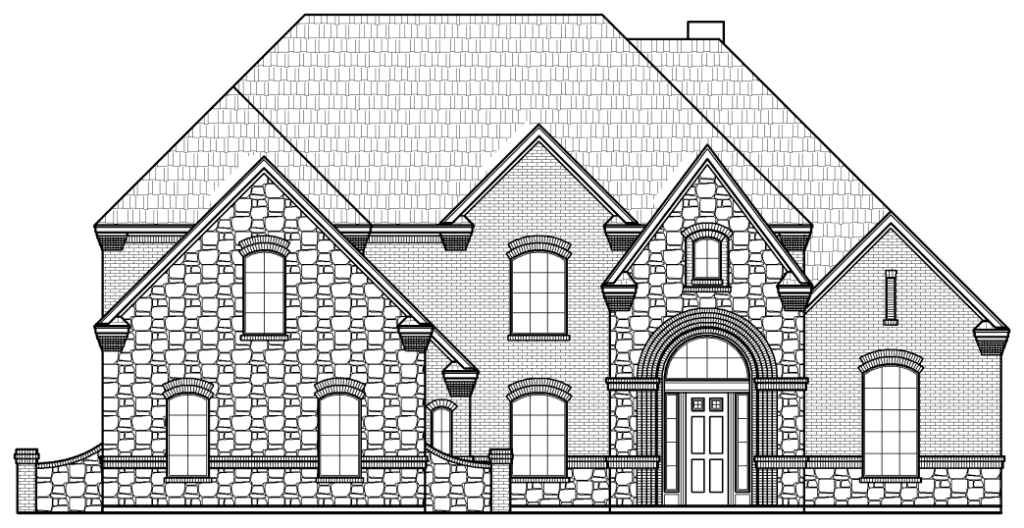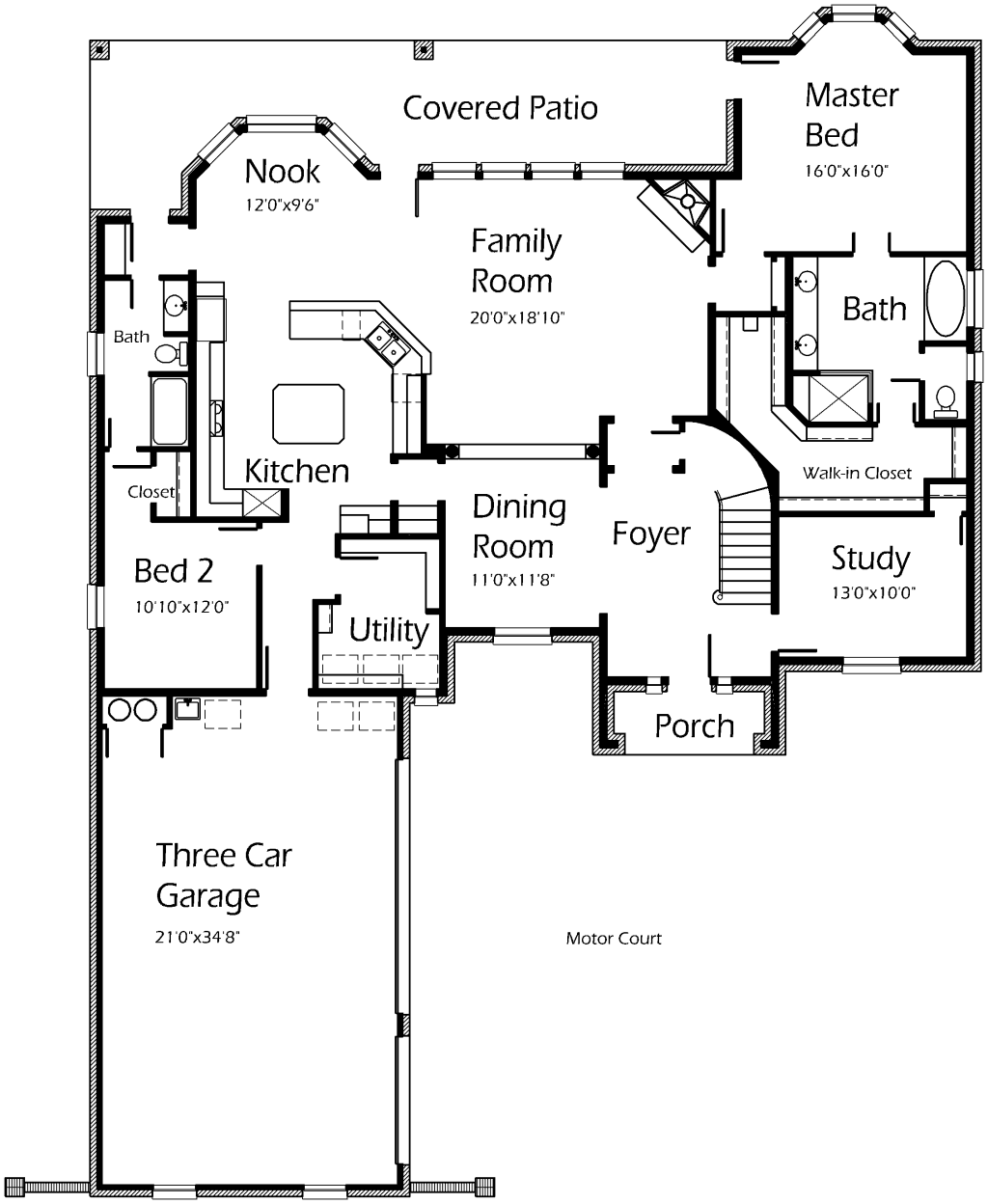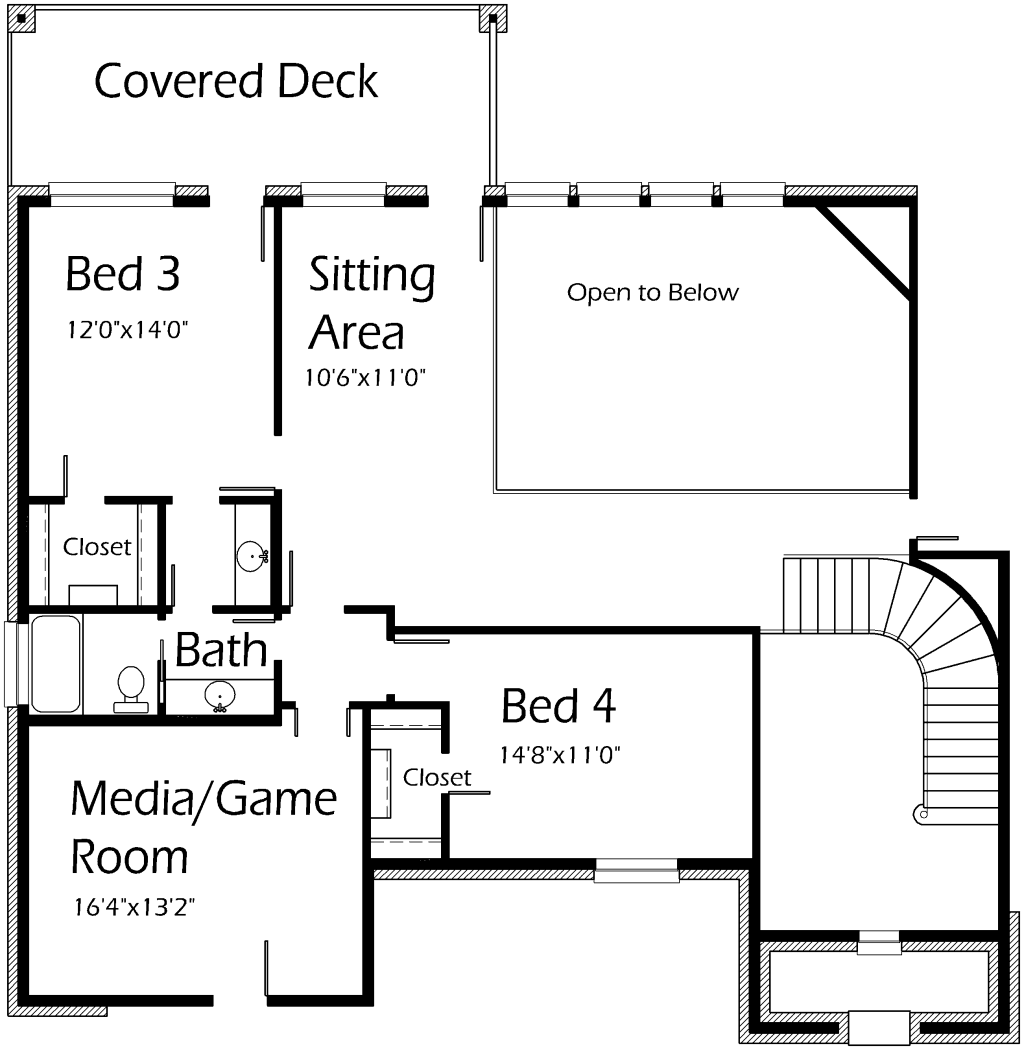House Plan Details:
| Living Area: | 3540 |
|---|---|
| Stories: | 2 |
| Bedrooms: | 4 |
| Bathrooms: | 3.0 |
| Garage Spaces: | 3 |
| Garage Location: | Side |
| Length: | 84'-4" |
|---|---|
| Width: | 63'-2" |
| Floor 1 Sq Ft: | 2397 |
| Floor 2 Sq Ft: | 1143 |
| Porch Sq Ft: | 450 |
| Garage Sq Ft: | 758 |
House Plan Price:
| PDF Plans: | $2,124.00 |
|---|
This gorgeous home greets your guests with a two story high Foyer entrance! Upfront 3 car garage gives character and dimension. Enjoy 4 large bedrooms and 3 bedrooms. Master bedroom features a bay window and access to a quiet covered patio. Enjoy the huge walk-in closets and relax in the spa tub. Spacious utility room includes lots of shelving for stocked up goods. With a long bar counter and island, you can host parties from the kitchen. The breakfast nook will accomodate a large family table for all of your Holiday gatherings. Upstairs you’ll find enjoyment in the media room which can also serve as a game room. Quaint sitting area makes this home completely irresistible!


