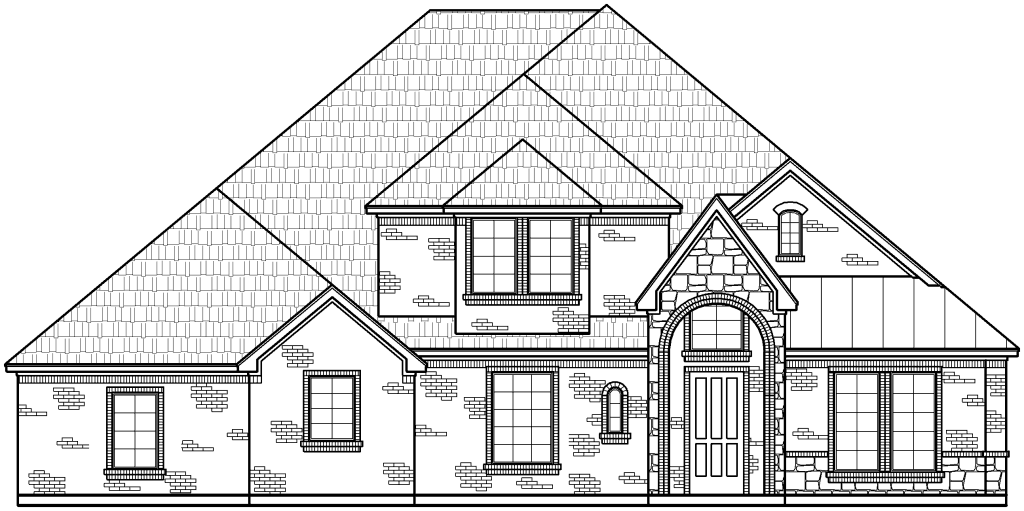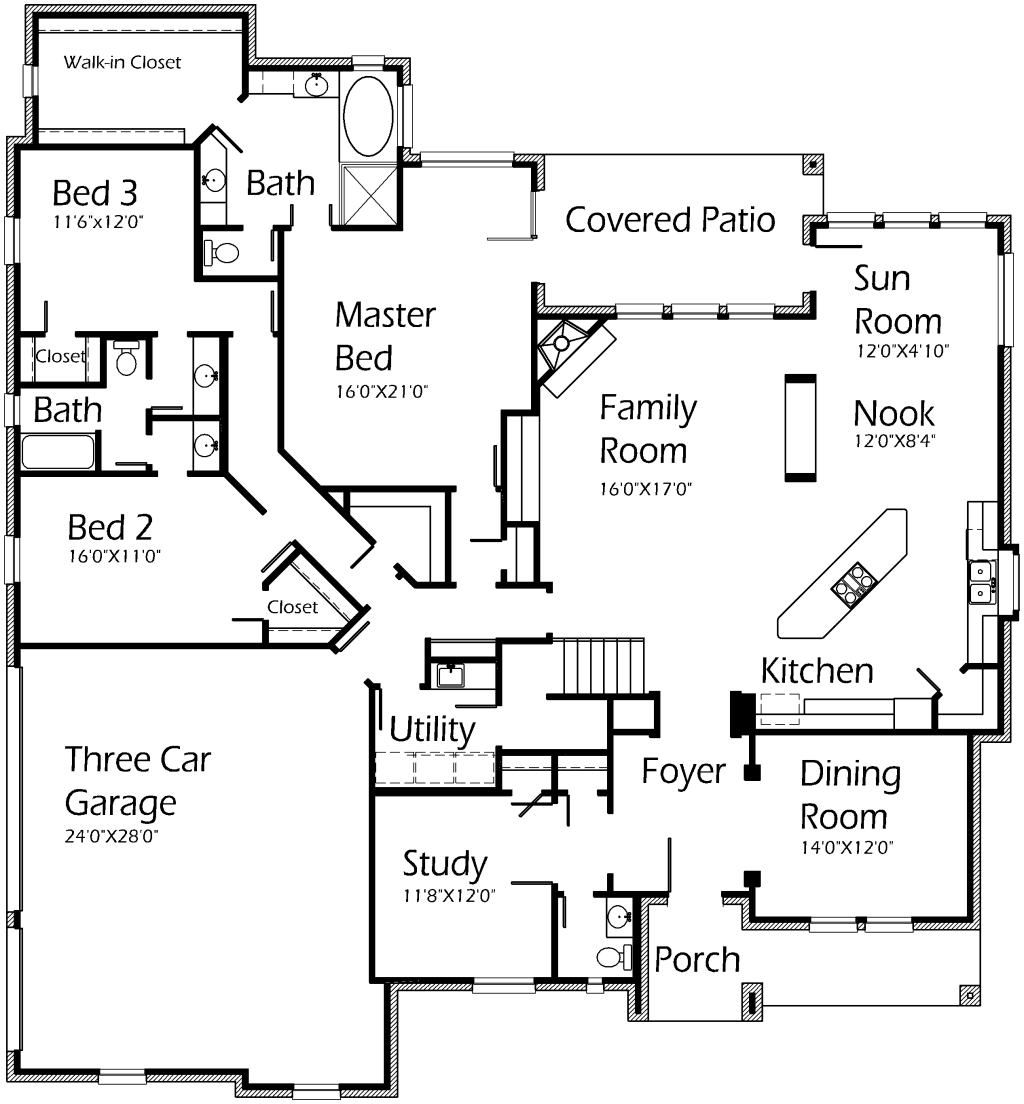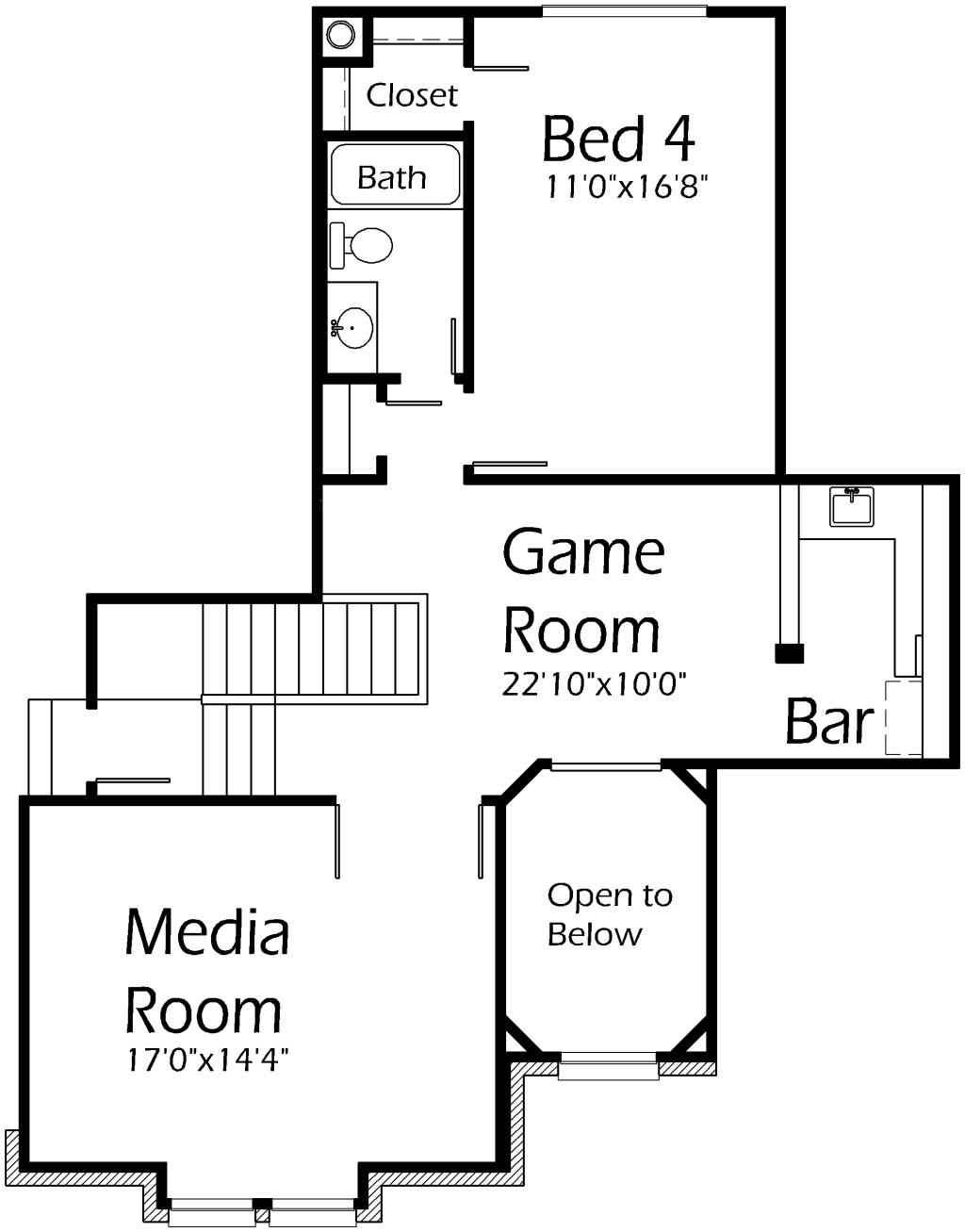Gorgeous home will suit your every wish, want and need! Welcome family and friends to this quaint setting. Large Family Room features corner fireplace, media center and an outdoor view to the covered Patio. Master Bedroom is perfect for large bedroom suites. Master Bath features his and her vanities and deep walk-in closet for all your wardrobe needs. Main floor includes a separate Study and Dining Room. The Kitchen features a snack bar and tons of cabinet space. Enjoy your morning coffee in the Sun Room! Come upstairs for all your entertaining needs. One bedroom with private bath is perfect as a Guest Bed. Entertain your visitors in the game room with bar/kitchenette or spend the evening watching movies in the Media Room! Enjoy extra closets with shelving and extra storage areas.


