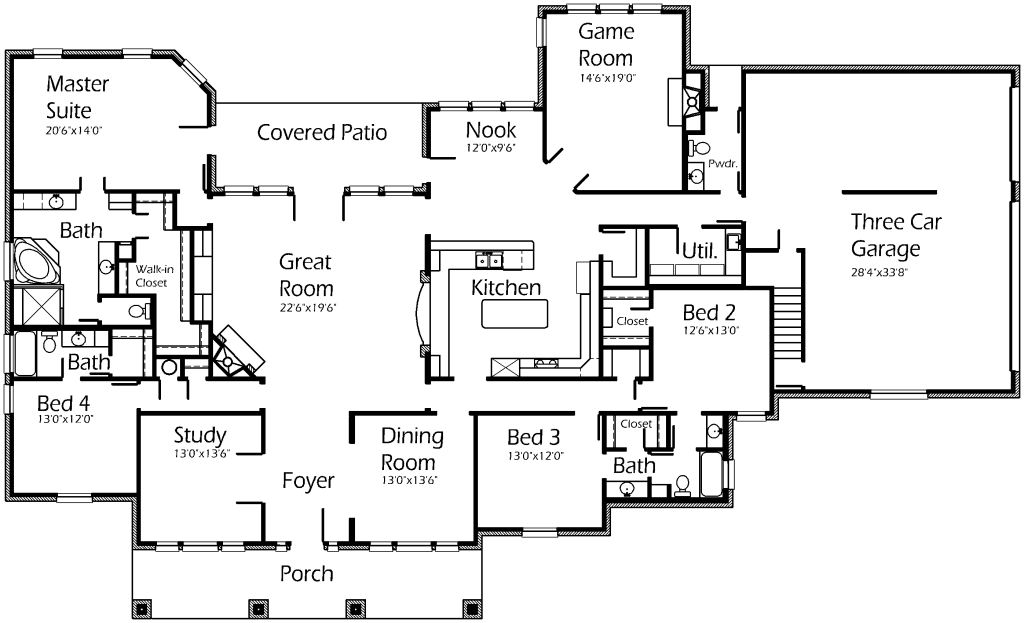Fabulous home with a sensational floor plan! Large Front Porch is perfect place to welcome guests to your home! Enjoy entertaining in the Great Room! Built-in media center and corner fireplace make this room stand above the rest! Preparing meals in the Kitchen comes easily! Find convenience with the island, snack bar and lots of counter space! Enjoy a cup of morning coffee in the Breakfast Nook while viewing the outdoors! The Game Room is a great place to let the kids play or just to get away from the everyday life routines! Fireplace in Game Room keeps everyone cozy! Master Suite is oversized providing mobility. Maaster Bath is pure luxury! Relax in a hot bubble bath in the corner tub! Enjoy the shower, his and her vanities and coffee bar! Study features built-in desk providing convenience! Each bedroom is spacious with a large walk-in closet! Find lots of storage throughout the house!

