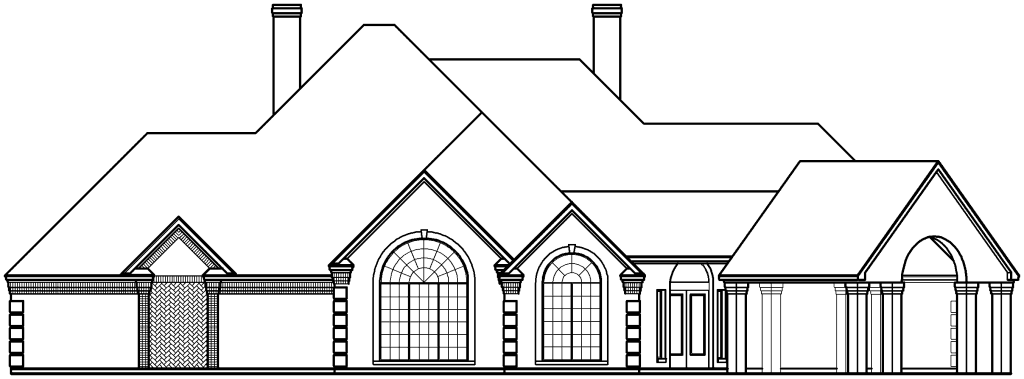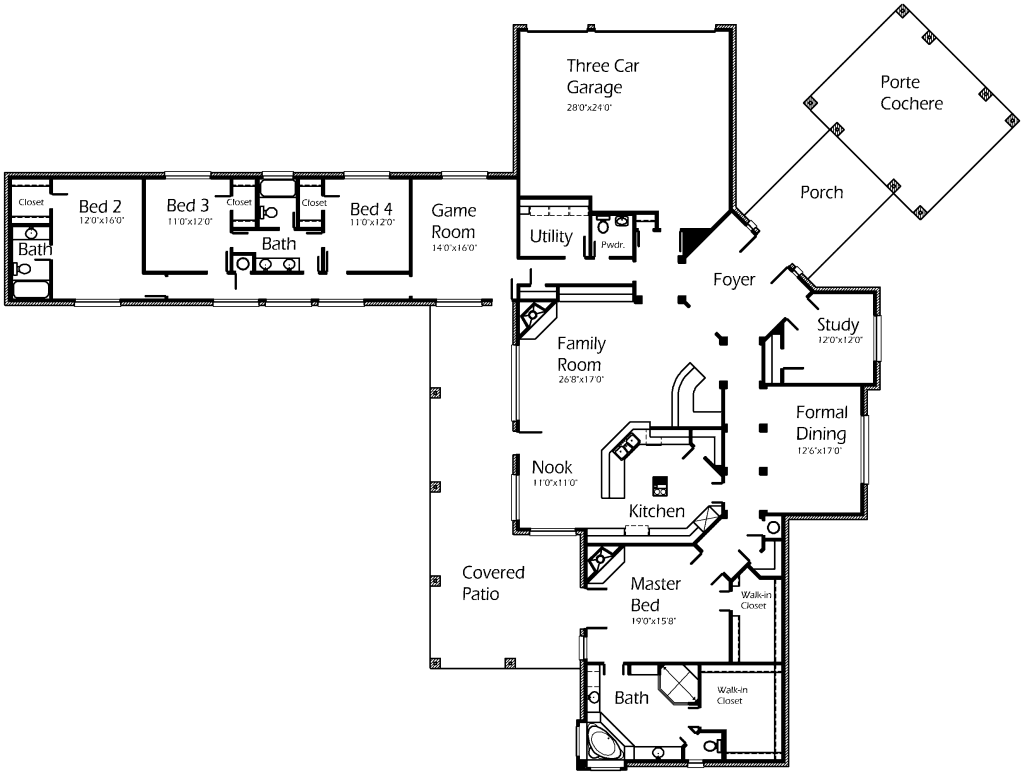Gorgeous and grand home with very unique layout! Welcome guests to this incredible home of luxury in the Foyer! Oversized Porch and Porte Cochere make this home really stand out! The Family Room features a corner fireplace and lots of room providing mobility! Prepare your next meal from the Kitchen. With island, snack bar, corner pantry and lots of counter tops, cooking becomes easier! Serve in the Nook while enjoying outdoor viewing or serve formally in the Dining Room! Master Bedroom offers acces to the oversized Covered Patio and a corner fireplace to keep you warm and toasty through the night! Master Bath features gorgeous corner tub, his and her vanities, shower and deep walk-in closet making storage simple. Study is perfect place to complete office jobs and homework! Entertain guests and the children in the Game Room – large enough to accomodate all your favorite activities! Each bedroom is very spacious with walk-in closets making storage simple. This home is unique!

