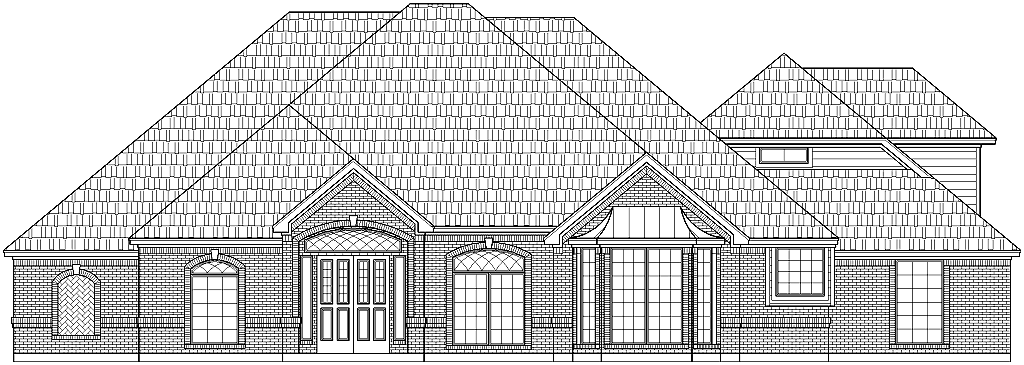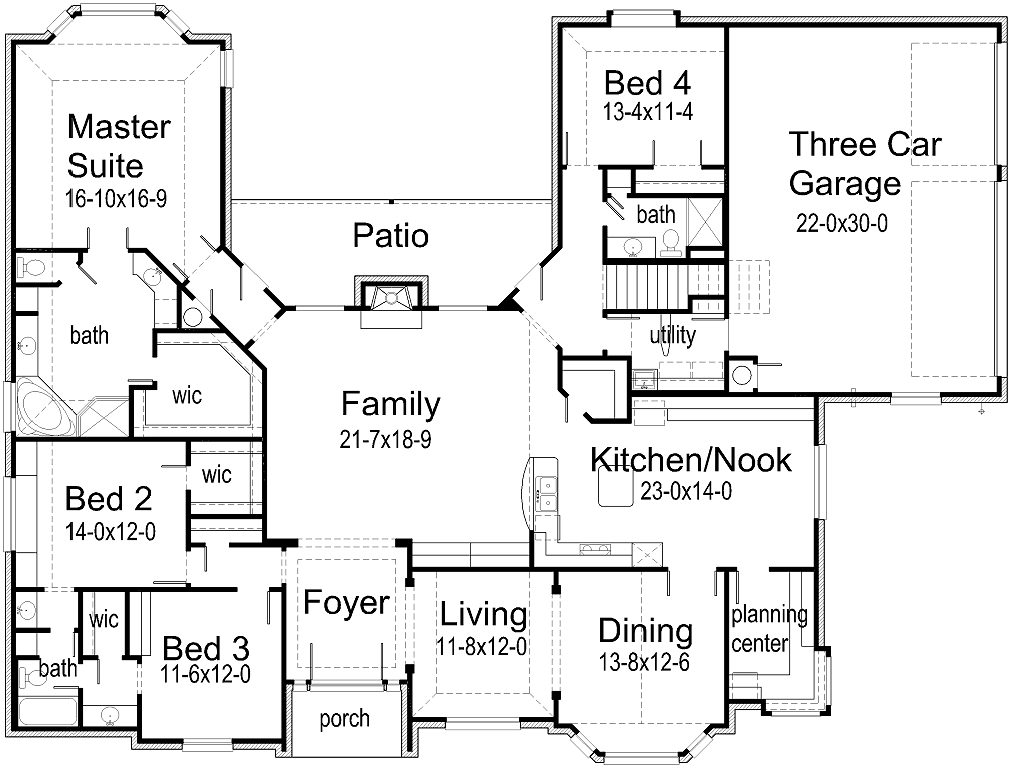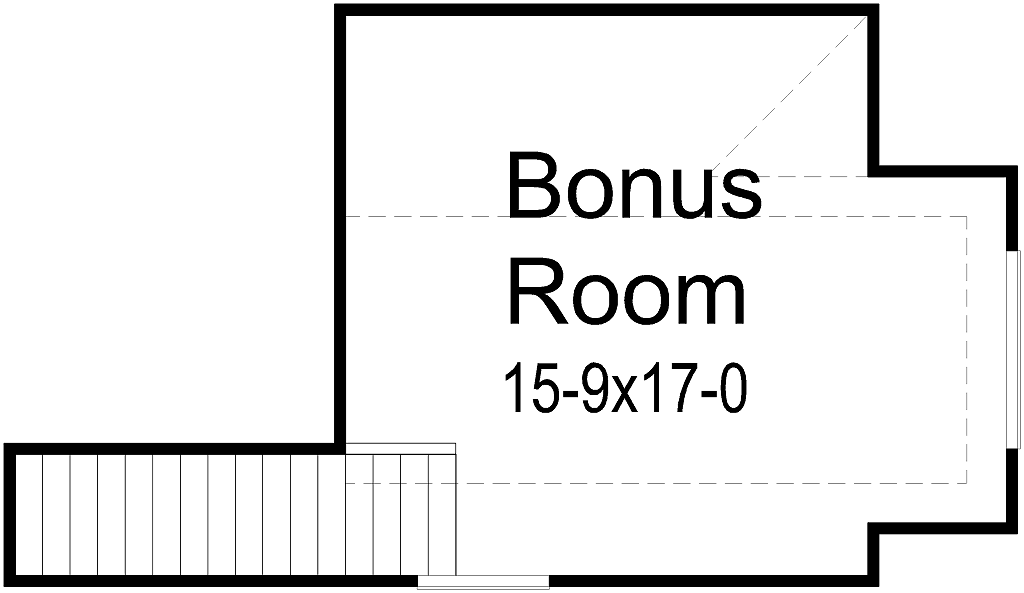Prestigious home offers tons of luxury! Gorgeous Foyer is such a welcoming place to greet your loved ones! Family Room offers a warm fireplace and open layout providing mobility! Relaxing Covered Patio offers beautiful view outdoors! Master Bedroom is unique with bay window! Master Bath includes gorgeous oval corner tub, shower, his and her vanities and a large walk-in closet. Spacious bedrooms each have built-in desk and walk-in closets. Living Room and Dining Room allow for great entertaining! Oversized Kitchen and Nook make preparing meals simple! Enjoy the deep corner pantry, island and extra Work Room! Complete hobbies and crafts in here! Fourth Bedroom is separated making it an ideal room for Guests!


