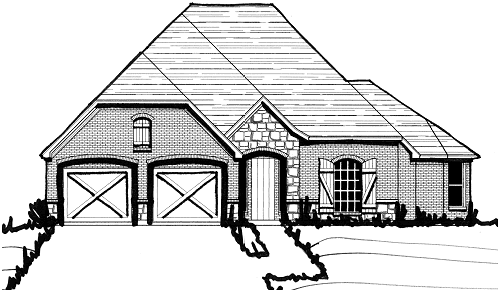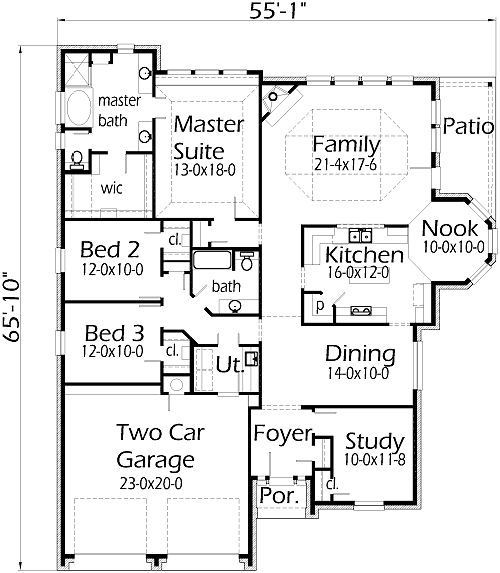What a cozy home for the new homebuyer! The house is brick with a rock front entry and rock wainscot. Large Master Suite has a box window and raised ceiling. The Master Bath has tub, shower, separate vanities, and a large walk-in closet. The Bedrooms have walk-in closet and share the hall Bath. The Study can be used as an extra bedroom or the home office you always wanted. The Dining is perfect for having Christmas dinners in. The Kitchen overlooks the Family and is open to the Nook. The Nook is shaped like an octagon. The Family Room had a raised ceiling and lots for free space for the leather sectional you been eyeing.

