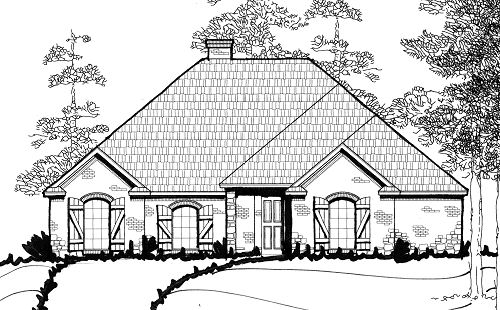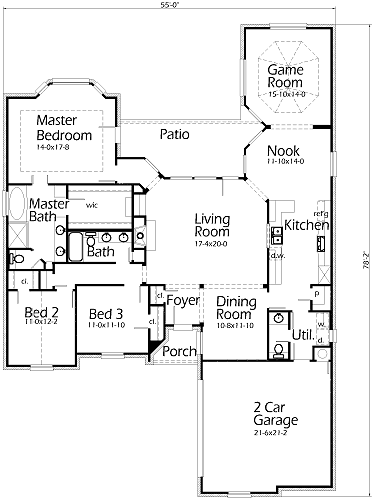House Plan Details:
| Living Area: | 2242 |
|---|---|
| Stories: | 1 |
| Bedrooms: | 3 |
| Bathrooms: | 2.5 |
| Garage Spaces: | 2 |
| Garage Location: | Front |
| Length: | 78'-2" |
|---|---|
| Width: | 55'-0" |
| Floor 1 Sq Ft: | |
| Floor 2 Sq Ft: | |
| Porch Sq Ft: | 224 |
| Garage Sq Ft: | 468 |
House Plan Price:
| PDF Plans: | $1,345.20 |
|---|
This exciting home offers a brick veneer with rock facade. The Game Room has plenty of room for your pool table. The Living Room has plenty of room for having friends over for the football games on Sunday afternoons. The Master Bedroom is over-sized with a bay window looking out at the backyard. The Master Bath has separate shower and tub and a large walk-in closet. The Nook has a bay window for more view of the backyard. Look at that large Patio!! This house is perfect for the expanding family.

