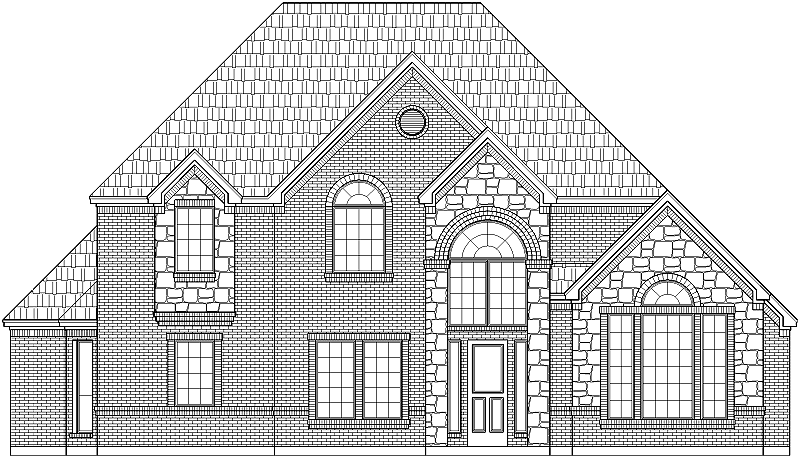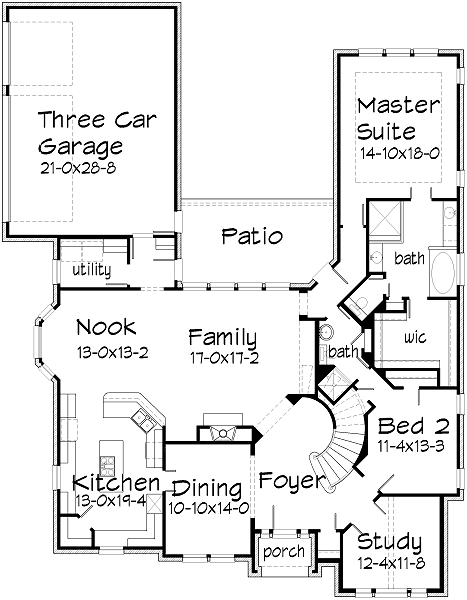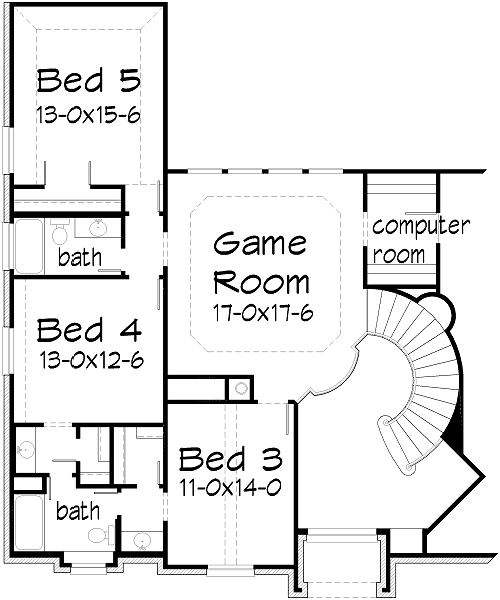House Plan Details:
| Living Area: | 3519 |
|---|---|
| Stories: | 2 |
| Bedrooms: | 5 |
| Bathrooms: | 4.0 |
| Garage Spaces: | 3 |
| Garage Location: | Side |
| Length: | 75'-4" |
|---|---|
| Width: | 58'-6" |
| Floor 1 Sq Ft: | 2322 |
| Floor 2 Sq Ft: | 1197 |
| Porch Sq Ft: | 234 |
| Garage Sq Ft: | 631 |
House Plan Price:
| PDF Plans: | $2,111.40 |
|---|
An open floorplan for anyone’s taste. This home boasts large bedrooms with private dressing areas. The Foyer has a tall and expansive entry with a round stairs. The Game Room has a side room for the computer center.


