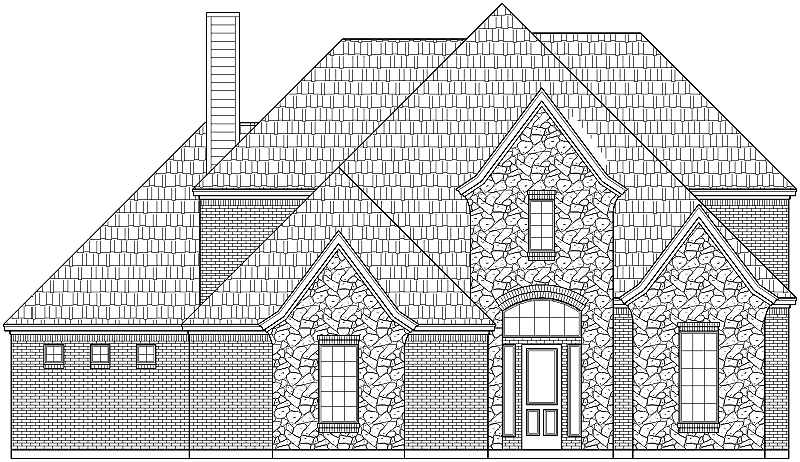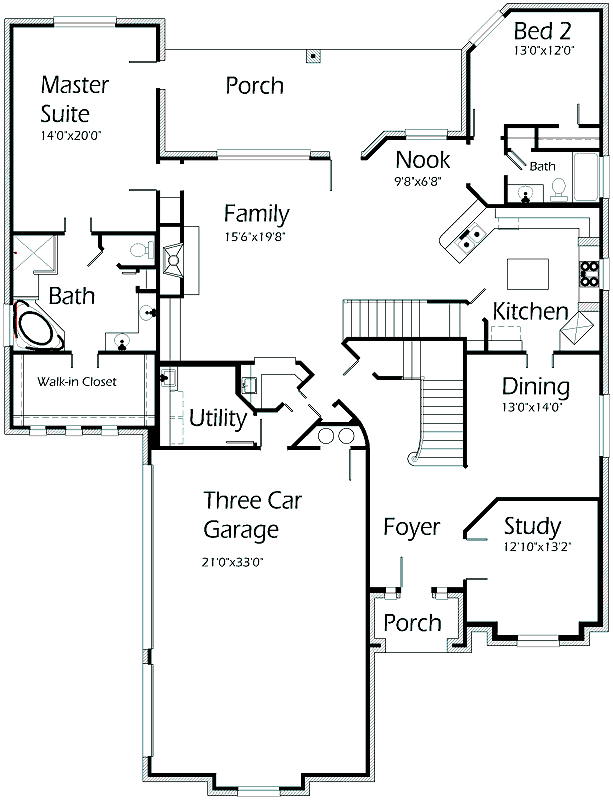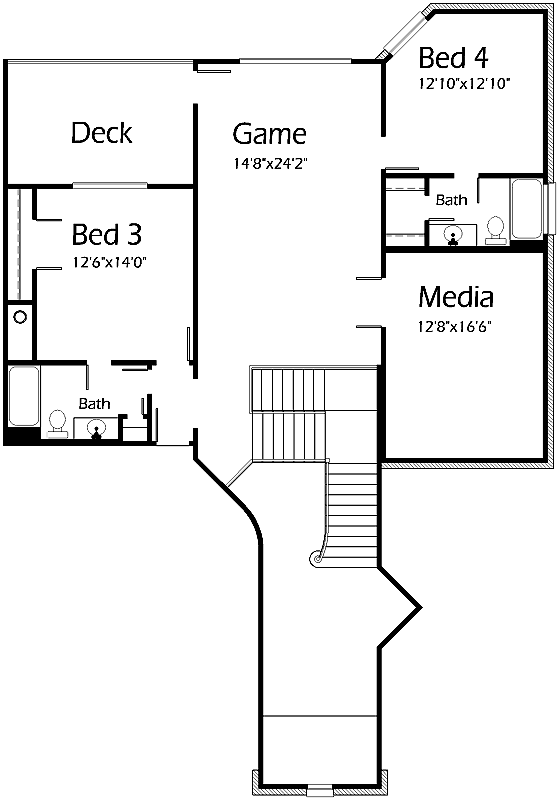Modern home with flair! Welcome guests to spend an evening with your family! Enjoy entertaining in the oversized Family Room which offers a wood-burning fireplace, built-ins to keep you organized and lots of windows for outdoor viewing. Prepare a delicious meal in this spectacular Kitchen! Enjoy perks including center island, snack bar, corner pantry and lots of counter space for simple preparation. Serve guests in the Nook or serve formally in the Dining Room. Master Suite offers access to back Patio. Master Bath features a relaxing corner tub, oversized walk-in shower, double sink vanity and access to an oversized walk-in closet. Utility Room offers sink for easy cleanups. Find spacious Bedrooms upstairs with private Baths. Access to Deck makes this room very desirable! Game Room accomodates a number of your favorite hobbies and games. Media Room will be your next favorite place to relax and entertain! Three car garage offers ample parking and storage.


